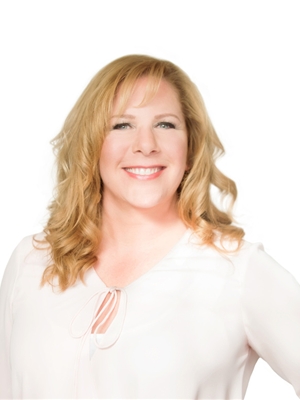15 Reunion Grove Nw, Airdrie
15 Reunion Grove Nw, Airdrie
×

38 Photos






- Bedrooms: 3
- Bathrooms: 4
- Living area: 1360.78 square feet
- MLS®: a2105114
- Type: Residential
- Added: 37 days ago
Property Details
You just have to see this Amazing Home to appreciate all that it offers, including an INCREDIBLE OUTDOOR LIVING SPACE ABOVE THE DOUBLE DETACHED GARAGE. This Beautiful Home has been Tastefully Updated, has Beautiful Upgrades, and is Immaculate. Upon arrival you are greeted by the Large Front Porch. When you enter this Home, you will immediately notice all the Large Windows bringing an Abundance of Natural Light, and the 9' Ceilings. The Living Room has a Feature Wall with a Gas Fireplace, Stone surround, and Built-in Wall unit. The Kitchen has a Large Island, Lots of Cabinetry with Pot and Pan Drawers, Corner Pantry, Lots of Potlights, and Stainless Steel Appliances. The Dining area holds a Large Table and has a Huge Window overlooking the South Facing Yard. The Staircase leading to the Upper level has Metal Spindles opening the space. The Upper level has a Large Primary Bedroom with a Wooden Feature Wall with Built in Floating Shelves, and Walk-in Closet. The 3 pc Ensuite has a Shower Stall. 2 Additional Bedrooms and a Full Bathroom complete the upper level. The Lower level is Fully Finished with a Large Recreation Room that has a Murphy Bed for Guests, a Desk area, Developed space under the stairs, a Flex space great for your exercise equipment or play area, 3 pc Bathroom with In-Floor Heating and a Shower Stall, and a Laundry Room with a Sink and Utility Room. The Ceiling is done in a White Shiplap style with tons of Potlights and the High Quality Laminate Flooring with upgraded Ridgid insulation for extra warmth. The South Facing exterior has a Large Deck off of the Home, a yard, and the Spectacular Upper Deck above the Garage that has hidden power and lights for you to enjoy into the evening. Imagine all the enjoyment you will have entertaining in that space. The Garage has 220V wiring and a Gas Line. The Basement and Garage are Fully Permitted. Sellers advised that the Garage has 4' deep concrete footings and has a rebuild value of a minimum of $80,000. This Am azing Home is ready for you to call it yours. Ensure you watch the Video on the MLS link or Realtor.ca. (id:1945)
Best Mortgage Rates
Property Information
- Tax Lot: 45
- Cooling: None
- Heating: Forced air, Natural gas
- List AOR: Calgary
- Stories: 2
- Tax Year: 2023
- Basement: Finished, Full
- Flooring: Laminate, Ceramic Tile
- Tax Block: 12
- Year Built: 2013
- Appliances: Washer, Refrigerator, Dishwasher, Stove, Dryer, Microwave Range Hood Combo, See remarks, Window Coverings, Garage door opener
- Living Area: 1360.78
- Lot Features: Back lane, PVC window, No Animal Home, No Smoking Home
- Photos Count: 38
- Lot Size Units: square meters
- Parcel Number: 0034693960
- Parking Total: 4
- Bedrooms Total: 3
- Structure Type: House
- Common Interest: Freehold
- Fireplaces Total: 1
- Parking Features: Detached Garage
- Street Dir Suffix: Northwest
- Subdivision Name: Reunion
- Tax Annual Amount: 3277.09
- Bathrooms Partial: 1
- Community Features: Golf Course Development
- Foundation Details: Poured Concrete
- Lot Size Dimensions: 321.00
- Zoning Description: R1-L
- Construction Materials: Wood frame
- Above Grade Finished Area: 1360.78
- Above Grade Finished Area Units: square feet
Room Dimensions
 |
This listing content provided by REALTOR.ca has
been licensed by REALTOR® members of The Canadian Real Estate Association |
|---|
Nearby Places
Similar Houses Stat in Airdrie
15 Reunion Grove Nw mortgage payment






