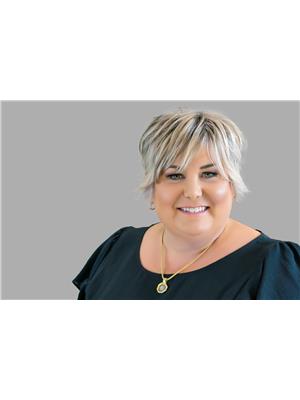38444 Range Road 270, Rural Red Deer County
38444 Range Road 270, Rural Red Deer County
×

35 Photos






- Bedrooms: 5
- Bathrooms: 3
- Living area: 2093 square feet
- MLS®: a2113240
- Type: Residential
- Added: 52 days ago
Property Details
Located on the fringe of the Red Deer city limits this 3.24 acres has something for everyone. A renovated family home with 5 bedrooms, plus a den, 3 bathrooms, an attached garage. A 40x60 heated shop with mezzanine storage area and office space perfect for a home business, mechanic, welder or just lots of storage for all the toys. Set up for horses its cross fenced with shelter & waterer. The manicured yard with private campfire area, a treehouse for the little ones and a west facing deck with hot tub is perfect to watch the sunset over the city lights. Impressive front entry leads to formal living room with bay window, a handy front office area both with views to the east front yard. The updated kitchen with granite countertops, centre island, pots and pans drawers, full wall cabinets, desk area leads to large dining room for family feasts. Handy eating bar overlooking the cozy family room with brick surround fireplace, & built in cabinets. Main floor laundry, boot room and 3pce bathroom. Upstairs is large master bedroom with his/her closets 5pce ensuite with tiled shower, double sinks and a claw foot tub to soak in. 2 good sized bedrooms and a 4pce bathroom. Basement is finished with rec room, theatre room, 2 more bedrooms and huge utility/storage room. The heated shop is perfectly situated away from the house with 12x12 & 10x12 ft overhead doors, office space and 2nd level loft mezzanine area. Lots of parking and turnaround space for larger RVS or vehicles. White vinyl fencing to the west with 2 corrals and open area for your horses. Extensive landscaping, curbing, abundance of fruit trees & garden boxes with a tree lined perimeter. This private location is the perfect hangout for the local wildlife giving you hours of enjoyment watching their play. Just minutes to all amenities of the city, access to highway, Joffre plant , Canyon ski hill, Parkland nursery, Balmoral golf course, this is the total package. (id:1945)
Best Mortgage Rates
Property Information
- Sewer: Septic System
- Tax Lot: 1
- Cooling: None
- Heating: Forced air, Natural gas
- Stories: 2
- Tax Year: 2023
- Basement: Finished, Full
- Flooring: Tile, Hardwood, Carpeted
- Tax Block: 1
- Year Built: 1993
- Appliances: Refrigerator, Dishwasher, Stove, Microwave, Washer & Dryer
- Living Area: 2093
- Photos Count: 35
- Water Source: Well
- Lot Size Units: acres
- Parcel Number: 0023543961
- Bedrooms Total: 5
- Structure Type: House
- Common Interest: Freehold
- Fireplaces Total: 1
- Parking Features: Attached Garage
- Tax Annual Amount: 5254
- Foundation Details: Poured Concrete
- Lot Size Dimensions: 3.24
- Zoning Description: Ag
- Construction Materials: Wood frame
- Above Grade Finished Area: 2093
- Above Grade Finished Area Units: square feet
Room Dimensions
 |
This listing content provided by REALTOR.ca has
been licensed by REALTOR® members of The Canadian Real Estate Association |
|---|
Nearby Places
Similar Houses Stat in Rural Red Deer County
38444 Range Road 270 mortgage payment






