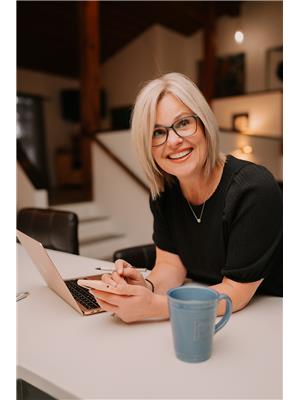41 Archer Drive, Red Deer
41 Archer Drive, Red Deer
×

46 Photos






- Bedrooms: 4
- Bathrooms: 3
- Living area: 1963 square feet
- MLS®: a2121156
- Type: Residential
- Added: 20 days ago
Property Details
41 Archer Drive is Simply wonderful. Custom Built Fully Finished Walkout Bungalow on a quiet street backing onto Anders on the Lake. The heart of the home is the spectacular staircase which showcases just what else you will be in store for. Every “I” is dotted and “T” crossed with quality and craftsmanship at the forefront of this Bowood home. The owners have kept up with the home and invested a great amount time on the little details when doing project to enjoy personally, while keeping in mind that one day they hope the new owners to will appreciate the value brought to the home. On the main floor the layout offers a front office with a Murphy bed, dining room, amazing mud room with an extra porch area, separate laundry room, walk thru pantry from the Triple garage to Cooks dream kitchen with double wall ovens, kitchen dining and living room while all facing the private park. The master is a true retreat in every way, with the luxury ensuite renovation and dressing room. The lower level is a show stopper with a theatre room which includes a complete wet bar with its own dishwasher, hotwater on demand faucet, home gym with access to the covered hot tub, large office with built ins cabinets, 3 rd bedroom, wine cellar with temperature control, spacious foyer for a games area and the utility room is top end. Located on the lake with beautiful walking paths, easy commute within our town or hi way access. The exterior of the home is low maintenance from the clay tile roof to the no grass turf in the back yard. All around exceptional! (id:1945)
Best Mortgage Rates
Property Information
- Tax Lot: 26
- Cooling: Central air conditioning
- Heating: Forced air, In Floor Heating, Natural gas, Hot Water
- Stories: 1
- Tax Year: 2023
- Basement: Finished, Full, Separate entrance, Walk out
- Flooring: Tile, Hardwood, Carpeted
- Tax Block: 5
- Year Built: 2003
- Appliances: Refrigerator, Dishwasher, Oven, Microwave, Garburator, Hood Fan, Window Coverings, Garage door opener, Washer & Dryer
- Living Area: 1963
- Lot Features: French door, Closet Organizers, No Smoking Home, Environmental reserve, Level, Gas BBQ Hookup
- Photos Count: 46
- Lot Size Units: square feet
- Parcel Number: 0028537877
- Parking Total: 3
- Bedrooms Total: 4
- Structure Type: House
- Common Interest: Freehold
- Fireplaces Total: 1
- Parking Features: Attached Garage, Garage, Heated Garage
- Subdivision Name: Anders South
- Tax Annual Amount: 9352
- Exterior Features: Stone, Stucco
- Community Features: Lake Privileges
- Foundation Details: Poured Concrete
- Lot Size Dimensions: 7522.00
- Zoning Description: R1
- Architectural Style: Bungalow
- Above Grade Finished Area: 1963
- Above Grade Finished Area Units: square feet
Room Dimensions
 |
This listing content provided by REALTOR.ca has
been licensed by REALTOR® members of The Canadian Real Estate Association |
|---|
Nearby Places
Similar Houses Stat in Red Deer
41 Archer Drive mortgage payment






