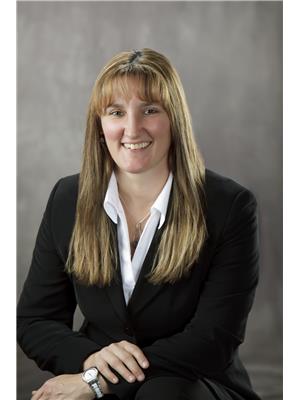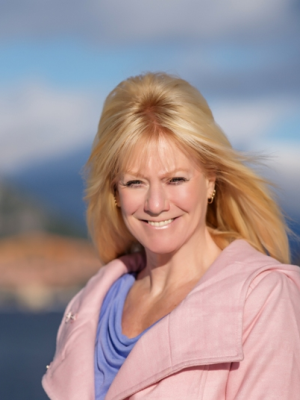106 Oak Street E, Nelson
- Bedrooms: 5
- Bathrooms: 2
- Living area: 2618 sqft
- Type: Residential
Source: Public Records
Note: This property is not currently for sale or for rent on Ovlix.
We have found 6 Houses that closely match the specifications of the property located at 106 Oak Street E with distances ranging from 2 to 10 kilometers away. The prices for these similar properties vary between 479,000 and 949,900.
106 Oak Street E was built 47 years ago in 1977. If you would like to calculate your mortgage payment for this this listing located at V1L5V8 and need a mortgage calculator please see above.
Nearby Places
Name
Type
Address
Distance
The Bent Fork Restaurant
Restaurant
318 Anderson St
0.3 km
Panago Pizza
Restaurant
216 Anderson St
0.4 km
L.V. Rogers Secondary School
School
1004 Cottonwood Street
0.5 km
Safeway
Grocery or supermarket
211 Anderson St
0.6 km
Nelson City Campground
Campground
90 High St
0.7 km
Save-On-Foods
Grocery or supermarket
1200 Lakeside Dr
1.0 km
Edo Japan
Restaurant
1106 Lakeside Dr
1.1 km
Selkirk College - Tenth Street Campus
University
820 10th Street
1.1 km
Ric's Lounge & Grill Nelson
Restaurant
701 Lakeside Dr
1.2 km
Itza Ristorante & Pizzeria
Restaurant
413 Hall St
1.2 km
Finley's Irish Bar & Grill
Bar
705 Vernon St
1.2 km
Sage Tapas & Wine Bar
Restaurant
705 Vernon St
1.2 km
Exterior & Lot Features
- View Type: Mountain view, City view, Lake view
Location & Community
- Municipal Id: 012-988-774
- Ammenities Near By: Schools, Recreation Nearby, Public Transit, Park
- Community Features: Quiet Area, Family Oriented
Additional Features
- Features: Central location, Private setting, Other
This is the perfect family home nicely tucked away on East Oak Street in a very sought after neighborhood. Spectacular panoramic views of the lake, city, mountains and Kokanee Glacier. Great location for walking and close to the hospital and schools. The home has 5 bedrooms and 2 bathrooms. The main floor is open concept with the kitchen, dining room and living room and features a 2 sided wood fireplace plus access to the huge covered deck where you can relax while taking in the amazing views. Also on this floor there are 4 bedrooms and a full bathroom. The daylight lower level, with suite potential, has a large family/rec room with a wood fireplace, bedroom, full bathroom with a sauna, laundry and storage. 63'X137' lot with a spacious front yard and tiered back yard. There is also a single carport. The no through road is an added bonus! (id:1945)
Demographic Information
Neighbourhood Education
| Master's degree | 45 |
| Bachelor's degree | 70 |
| University / Above bachelor level | 15 |
| College | 85 |
| University degree at bachelor level or above | 135 |
Neighbourhood Marital Status Stat
| Married | 195 |
| Widowed | 10 |
| Divorced | 35 |
| Separated | 10 |
| Never married | 135 |
| Living common law | 60 |
| Married or living common law | 250 |
| Not married and not living common law | 190 |
Neighbourhood Construction Date
| 1961 to 1980 | 90 |
| 1981 to 1990 | 15 |
| 1991 to 2000 | 45 |
| 1960 or before | 60 |










