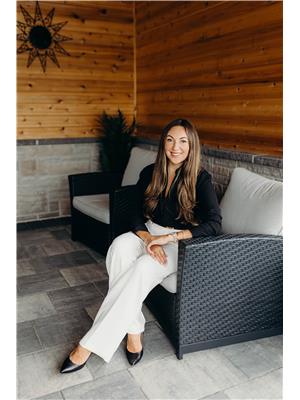298 Phelps Road, Brant
298 Phelps Road, Brant
×

34 Photos






- Bedrooms: 4
- Bathrooms: 4
- Living area: 1952 square feet
- MLS®: h4191482
- Type: Residential
- Added: 5 days ago
Property Details
On just over half an acre, this sprawling bungalow offers country living moments from the city, welcome to 298 Phelps Road. The charming curb appeal welcomes you & with nearly 3,800 sq.ft of finished living space, it is a home you will never want, or need to leave. The main level features 3 bedrooms, including an updated primary wing complete with a 4 pc ensuite with jetted tub, a walk-in closet & porch. The heart of the home is vaulted great room & eat-in kitchen. Large windows flood the space with natural light & provide relaxing views of the surrounding farms. The main level is complete with a shared 3pc bathroom / laundry, a mudroom, an additional 2pc bath & inside garage access. The fully finished basement provides a spacious rec. room, a family room, a 4th bedroom, a 3 pc bath, plus a separate entrance offering in-law potential. The 30 x 20 ft. heated garage is equally as impressive offering 650 sq.ft of functional space, perfect for a shop, home business or home gym. Additional noteworthy fts. inc. S/S appliances, the double-sided gas fireplace between the great room & primary bedrm, multiples porches, a large fully fenced yard, newer A/C, generator, detached shed, 12+ car driveway, security cameras & much more! Live steps from farms & trails while being mins from the city. Mt. Pleasant sits along newly developed west Brant & is minutes from downtown Brantford, the 403, & 20 min. to Ancaster. Inquire for full list of updates, details on the solar panels & more! (id:1945)
Best Mortgage Rates
Property Information
- Sewer: Septic System
- Cooling: Central air conditioning
- Heating: Forced air, Natural gas
- Stories: 1
- Tax Year: 2023
- Basement: Finished, Full
- Year Built: 2009
- Appliances: Refrigerator, Central Vacuum, Dishwasher, Stove, Dryer, Freezer, Window Coverings
- Directions: RURAL
- Living Area: 1952
- Lot Features: Park setting, Park/reserve, Conservation/green belt, Paved driveway, Country residential, Sump Pump
- Photos Count: 34
- Water Source: Municipal water
- Parking Total: 14
- Bedrooms Total: 4
- Structure Type: House
- Common Interest: Freehold
- Parking Features: Attached Garage, Inside Entry
- Tax Annual Amount: 4401.28
- Bathrooms Partial: 1
- Exterior Features: Stone, Vinyl siding
- Building Area Total: 1952
- Community Features: Community Centre
- Foundation Details: Poured Concrete
- Lot Size Dimensions: 268.49 ft x 104.26 ft x 25.19 ft x 25.19 ft x 34.6
- Architectural Style: Bungalow
Features
- Other: Inclusions: All electrical light fixtures, fridge, freezer, stove, dishwasher, washing machine, dryer, all window coverings (window coverings as-is), security cameras and system, Exclusions: Mirror in primary ensuite, sandbox, Foundation: Poured Concrete, Laundry Access: In-Suite
- Cooling: AC Type: Central Air
- Heating: Gas, Forced Air
- Lot Features: Rural
- Extra Features: Area Features: Greenbelt/Conservation, Park, Place of Worship, Rec./Commun.Centre, Schools
- Interior Features: Central Vacuum, Fire Alarm System, Security System, Sump Pump, Fireplaces: Stove Operational, Kitchens: 1, 1 above grade, 1 2-Piece Bathroom, 2 3-Piece Bathrooms, 1 4-Piece Bathroom, 1 Ensuite
- Sewer/Water Systems: Sewers: Septic
Room Dimensions
 |
This listing content provided by REALTOR.ca has
been licensed by REALTOR® members of The Canadian Real Estate Association |
|---|
Nearby Places
Similar Houses Stat in Brant
298 Phelps Road mortgage payment






