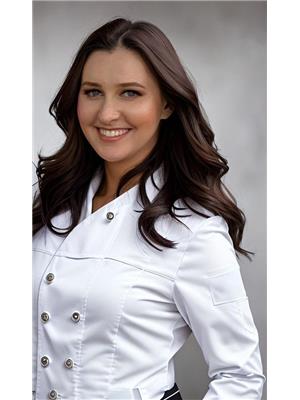38 Fellowes Crescent, Hamilton
- Bedrooms: 4
- Bathrooms: 3
- Living area: 1822 square feet
- Type: Residential
- Added: 3 months ago
- Updated: 3 weeks ago
- Last Checked: 1 day ago
- Listed by: RE/MAX ESCARPMENT REALTY INC.
- View All Photos
Listing description
This House at 38 Fellowes Crescent Hamilton, ON with the MLS Number x12186970 which includes 4 beds, 3 baths and approximately 1822 sq.ft. of living area listed on the Hamilton market by DREW WOOLCOTT - RE/MAX ESCARPMENT REALTY INC. at $1,099,999 3 months ago.

members of The Canadian Real Estate Association
Nearby Listings Stat Estimated price and comparable properties near 38 Fellowes Crescent
Nearby Places Nearby schools and amenities around 38 Fellowes Crescent
Waterdown District Night School
(2.2 km)
Hamilton
Aldershot High School
(5.1 km)
Burlington
M.M. Robinson High School
(5.4 km)
2425 Upper Middle Rd, Burlington
Burlington Central High School
(6.7 km)
1433 Baldwin St, Burlington
Boston Pizza
(3.6 km)
4 Horseshoe Crescent, Waterdown
Mapleview Shopping Centre
(5.8 km)
900 Maple Ave, Burlington
Royal Botanical Gardens
(6.1 km)
680 Plains Rd W, Burlington
Price History















