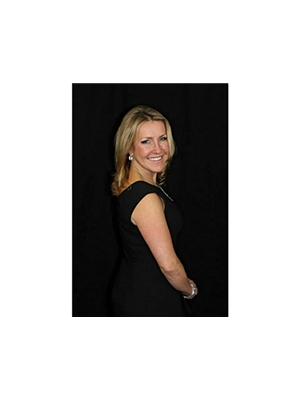2110 Headon Road Unit 25, Burlington
2110 Headon Road Unit 25, Burlington
×

42 Photos






- Bedrooms: 2
- Bathrooms: 2
- Living area: 1296 square feet
- MLS®: h4190552
- Type: Townhouse
- Added: 18 days ago
Property Details
Headon neighbourhood, 1296 sq.ft this rarely offered, totally renovated unit is nestled in a quiet sought after enclave of townhomes. This Upper Level Stacked town, drenched in natural light with generous sized 2 bedroom, 2 bathroom, open concept unit has been done with beautiful finishes, fixtures, quartz counter tops, vinyl flooring, freshly painted throughout, the beautiful walk-out deck from the living room with cozy gas fireplace undoubtedly is sure to win you over with views of the gorgeous wooded scenery while listening to the running stream, with virtually no neighbours behind you for utmost privacy. The single car garage w/inside & loads of visitors parking is just perfect for empty nesters, investors, first time buyers. (id:1945)
Best Mortgage Rates
Property Information
- Sewer: Municipal sewage system
- Cooling: Central air conditioning
- Heating: Forced air, Natural gas
- List AOR: Hamilton-Burlington
- Tax Year: 2024
- Basement: None
- Appliances: Washer, Refrigerator, Stove, Dryer
- Directions: URBAN
- Living Area: 1296
- Lot Features: Balcony
- Photos Count: 42
- Water Source: Municipal water
- Parking Total: 2
- Bedrooms Total: 2
- Structure Type: Row / Townhouse
- Association Fee: 464.62
- Common Interest: Condo/Strata
- Fireplaces Total: 1
- Parking Features: Attached Garage
- Tax Annual Amount: 3359
- Exterior Features: Brick, Vinyl siding
- Building Area Total: 1296
- Fireplace Features: Gas, Other - See remarks
- Foundation Details: Poured Concrete
- Lot Size Dimensions: x
Features
- Other: Balcony: Open, Inclusions: Fridge, stove, washer, dryer, all ELF's, Foundation: Poured Concrete, Laundry Access: In-Suite
- Cooling: AC Type: Central Air
- Heating: Gas, Forced Air
- Lot Features: Urban
- Extra Features: Amenities: BBQs Permitted, Visitor Parking
- Interior Features: Central Vacuum Roughed-in, Fireplaces: Natural Gas, Stove Operational, Kitchens: 1, 1 above grade, 1 3-Piece Bathroom, 1 5+ Piece Bathroom, 1 Ensuite
- Sewer/Water Systems: Sewers: Sewer
Room Dimensions
 |
This listing content provided by REALTOR.ca has
been licensed by REALTOR® members of The Canadian Real Estate Association |
|---|
Nearby Places
Similar Townhouses Stat in Burlington
2110 Headon Road Unit 25 mortgage payment






