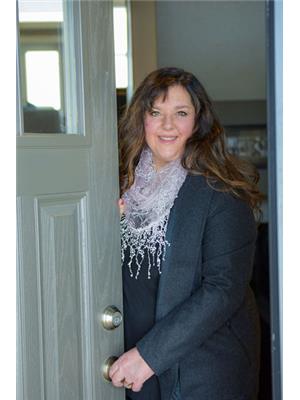9043 Lakeland Drive, Grande Prairie
9043 Lakeland Drive, Grande Prairie
×

22 Photos






- Bedrooms: 4
- Bathrooms: 2
- Living area: 688 square feet
- MLS®: a2118620
- Type: Duplex
- Added: 31 days ago
Property Details
Hello Investors here is an opportunity to add this great property to your portfolio. This 4-bedroom, 2-bathroom duplex in Grande Prairie, situated in the Crystal Ridge/Lakeland Neighborhood, presents a host of appealing features. The property includes an open-concept kitchen equipped with new stainless steel appliances, such as a stove and over-the-range hood. The spacious living and dining area is bathed in natural light from expansive windows overlooking Pat Gorman Park. The interior showcases a mix of vinyl and carpet flooring, a well-appointed kitchen with ample cupboard space and a dishwasher, a master bedroom with a closet designed in a wardrobe style, three additional roomy bedrooms, and two full bathrooms. Storage space beneath the stairs, in-suite laundry facilities, a back deck, and two parking spots on cement pads are also included. The fenced backyard offers privacy, making this duplex an ideal choice for families or professionals seeking a tranquil residence. Upon entering, you are welcomed by a generous open kitchen, dining, and living space, perfect for entertaining guests. The kitchen features modern appliances and ample storage. The main floor comprises one bedroom, a bathroom, and extra storage, while a door adjacent to the kitchen leads to a private patio at the rear. The basement hosts three bedrooms with spacious closets, a second full bathroom with a roomy vanity, and convenient laundry facilities near the bedrooms. A built-in closet in the basement hallway and additional storage under the stairs provide space for seasonal items. Each room is well-illuminated with natural light, and the back deck leads to the parking pad for easy access. (id:1945)
Best Mortgage Rates
Property Information
- Sewer: Municipal sewage system
- Tax Lot: 12
- Cooling: None
- Heating: Forced air, Natural gas
- Tax Year: 2023
- Basement: Finished, Full
- Electric: 100 Amp Service
- Flooring: Carpeted, Vinyl, Vinyl Plank
- Tax Block: 15
- Utilities: Water, Sewer, Natural Gas, Electricity
- Year Built: 2006
- Appliances: Refrigerator, Dishwasher, Stove, Washer & Dryer
- Living Area: 688
- Lot Features: Back lane
- Photos Count: 22
- Water Source: Municipal water
- Lot Size Units: square feet
- Parcel Number: 0031383847
- Parking Total: 3
- Bedrooms Total: 4
- Structure Type: Duplex
- Common Interest: Freehold
- Parking Features: Parking Pad
- Subdivision Name: Lakeland
- Tax Annual Amount: 2564
- Exterior Features: Vinyl siding
- Foundation Details: Poured Concrete
- Lot Size Dimensions: 2583.34
- Zoning Description: RS
- Architectural Style: Bi-level
- Above Grade Finished Area: 688
- Above Grade Finished Area Units: square feet
Room Dimensions
 |
This listing content provided by REALTOR.ca has
been licensed by REALTOR® members of The Canadian Real Estate Association |
|---|
Nearby Places
Similar Duplexs Stat in Grande Prairie
9043 Lakeland Drive mortgage payment






