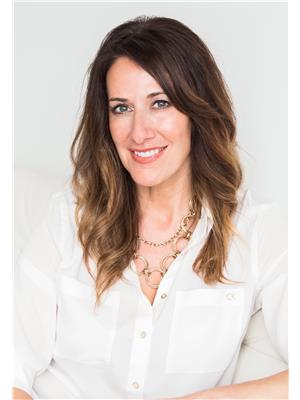30 Burdock Boulevard, Brantford
30 Burdock Boulevard, Brantford
×

44 Photos






- Bedrooms: 4
- Bathrooms: 2
- Living area: 1076 square feet
- MLS®: h4189609
- Type: Residential
- Added: 25 days ago
Property Details
Welcome to your dream retreat nestled in the serene confines of a sought-after area in Brantford. This meticulously updated raised ranch home offering almost 2,000 sq feet of living space, located in a quiet cul-de-sac, offers a harmonious blend of modern amenities and timeless charm. Step inside to discover a spacious interior exuding warmth and sophistication. The heart of the home lies in its expansive kitchen, boasting ample storage space and a layout designed for both culinary enthusiasts and entertainers alike. Adorned with beautiful hand-scraped wooden flooring, the main level exudes an inviting ambiance, perfect for family gatherings and cozy evenings. Venture downstairs to find a newly renovated lower level, complete with plush broadloom flooring, gorgeous brick fireplace, and a sleek 3-piece bathroom, adding versatility and comfort to the living space. Outside, a backyard oasis awaits, beckoning with its entertainer's paradise features. Immerse yourself in the luxury of an inground heated pool, perfect for summer gatherings and leisurely swims. Adjacent, a large wooden cabana awaits, complete with a TV mount and pull-down privacy shades, offering the ideal setting for alfresco dining or relaxation under the sun-dappled skies of Brantford. This exceptional property presents a rare opportunity to embrace a lifestyle of comfort, convenience, and leisure in one of Brantford's most coveted neighborhoods. Don't miss your chance to make this exquisite residence your own. (id:1945)
Best Mortgage Rates
Property Information
- Sewer: Municipal sewage system
- Cooling: Central air conditioning
- Heating: Forced air, Natural gas
- Tax Year: 2023
- Basement: Finished, Full
- Year Built: 1976
- Appliances: Washer, Refrigerator, Dishwasher, Stove, Dryer, Window Coverings
- Directions: URBAN
- Living Area: 1076
- Lot Features: Double width or more driveway, Paved driveway
- Photos Count: 44
- Water Source: Municipal water
- Parking Total: 4
- Pool Features: Inground pool
- Bedrooms Total: 4
- Structure Type: House
- Common Interest: Freehold
- Fireplaces Total: 1
- Parking Features: Attached Garage
- Tax Annual Amount: 3932.52
- Exterior Features: Brick, Vinyl siding, Other
- Building Area Total: 1076
- Fireplace Features: Electric, Other - See remarks
- Foundation Details: Poured Concrete
- Lot Size Dimensions: 61.75 x
Features
- Other: Inclusions: Existing Fridge, Stove, Dishwasher, Washer and Dryer, All Electric Light Fixtures, All Window Coverings, All Pool Equipment seen on site (in "as is" condition), electric fireplace., Foundation: Poured Concrete, Laundry Access: In-Suite
- Cooling: AC Type: Central Air
- Heating: Gas, Forced Air
- Lot Features: Urban
- Interior Features: Fireplaces: Electric, Kitchens: 1, 1 above grade, 2 3-Piece Bathrooms
- Sewer/Water Systems: Sewers: Sewer
Room Dimensions
 |
This listing content provided by REALTOR.ca has
been licensed by REALTOR® members of The Canadian Real Estate Association |
|---|
Nearby Places
Similar Houses Stat in Brantford
30 Burdock Boulevard mortgage payment






