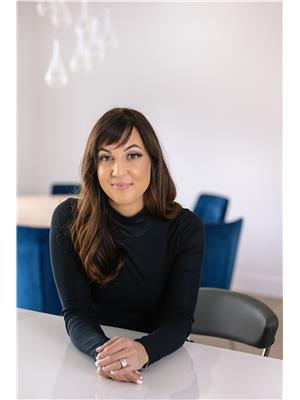388 Eckhardt Avenue E Unit 106, Penticton
388 Eckhardt Avenue E Unit 106, Penticton
×

31 Photos






- Bedrooms: 2
- Bathrooms: 3
- Living area: 1606 square feet
- MLS®: 10310736
- Type: Townhouse
- Added: 13 days ago
Property Details
Welcome to Uptown, a quality development by Schoenne Homes Inc. This modern townhome offers a bright, open concept living space with plenty of outdoor space with a deck off the main living area and a fenced yard. There are 2 bedrooms on the top floor with a den that can be used as another bedroom or office space. The primary comes with a walk-in closet and ensuite and another full bathroom is found on the top floor as well. There’s also an attached single-car garage. Come enjoy low maintenance downtown living! All measurements approximate. (id:1945)
Best Mortgage Rates
Property Information
- Sewer: Municipal sewage system
- Zoning: Unknown
- Cooling: Central air conditioning
- Heating: Forced air, See remarks
- Stories: 3
- Year Built: 2019
- Appliances: Washer, Refrigerator, Dishwasher, Range, Dryer, Microwave
- Living Area: 1606
- Lot Features: Level lot, Balcony
- Photos Count: 31
- Water Source: Municipal water
- Parcel Number: 030-745-586
- Parking Total: 1
- Bedrooms Total: 2
- Structure Type: Row / Townhouse
- Association Fee: 288.94
- Common Interest: Condo/Strata
- Parking Features: Attached Garage
- Street Dir Suffix: East
- Tax Annual Amount: 3038.63
- Bathrooms Partial: 1
Room Dimensions
 |
This listing content provided by REALTOR.ca has
been licensed by REALTOR® members of The Canadian Real Estate Association |
|---|
Nearby Places
Similar Townhouses Stat in Penticton
388 Eckhardt Avenue E Unit 106 mortgage payment






