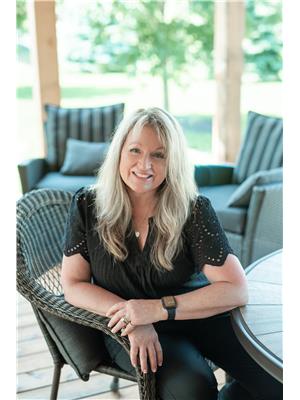63 Decarolis Crescent, Essa
- Bedrooms: 4
- Bathrooms: 3
- Type: Residential
- Added: 1 month ago
- Updated: 2 days ago
- Last Checked: 8 hours ago
- Listed by: eXp Realty
- View All Photos
Listing description
This House at 63 Decarolis Crescent Essa, ON with the MLS Number n12294724 listed by JACQUELINE COULSON - eXp Realty on the Essa market 1 month ago at $924,900.

members of The Canadian Real Estate Association
Nearby Listings Stat Estimated price and comparable properties near 63 Decarolis Crescent
Nearby Places Nearby schools and amenities around 63 Decarolis Crescent
Angus Morrison Elementary School
(1.1 km)
Essa
Nottawasaga Pines Secondary School
(1.7 km)
8505 County Road 10, Angus
Pizza Pizza
(2 km)
195 Mill St, Angus
Tim Hortons
(3.9 km)
Borden Airport, Borden
Base Borden Military Museum
(4.5 km)
Essa
Canadian Forces Base Borden
(6.5 km)
60 Ortona Rd, Borden
Price History















