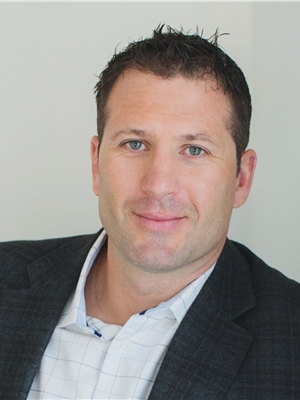141 Ava Crescent, Blackfalds
141 Ava Crescent, Blackfalds
×

11 Photos






- Bedrooms: 3
- Bathrooms: 2
- Living area: 800 square feet
- MLS®: a2125179
- Type: Townhouse
- Added: 5 days ago
Property Details
Welcome to 141 Ava fully finished with main floor and basement living totaling 1384 Sqft, this unit features 3 bedrooms and 2 full bathrooms. Both levels of living space offer functionality and affordability, open concept main floor boasts large kitchen, dining and living room with large windows, primary bedroom and a full bathroom finishing the main. Downstairs you will find two more bedrooms, a full bathroom, laundry and family room. Backyard has deck, room to park and units are divisionally fenced. Photo's may not represent the exact unit, each unit may vary in finishing and color's. (id:1945)
Best Mortgage Rates
Property Information
- Tax Lot: 14
- Cooling: None
- Heating: Forced air
- Tax Year: 2023
- Basement: Finished, Full
- Flooring: Carpeted, Vinyl
- Tax Block: 11
- Year Built: 2017
- Appliances: Refrigerator, Dishwasher, Stove, Microwave, Washer & Dryer
- Living Area: 800
- Lot Features: Back lane
- Photos Count: 11
- Lot Size Units: square feet
- Parcel Number: 0037031812
- Parking Total: 2
- Bedrooms Total: 3
- Structure Type: Row / Townhouse
- Common Interest: Freehold
- Parking Features: Parking Pad
- Subdivision Name: Aspen Lakes West
- Tax Annual Amount: 2126
- Exterior Features: Wood siding, Vinyl siding
- Foundation Details: Poured Concrete
- Lot Size Dimensions: 2270.00
- Zoning Description: R2
- Architectural Style: Bi-level
- Above Grade Finished Area: 800
- Above Grade Finished Area Units: square feet
Room Dimensions
 |
This listing content provided by REALTOR.ca has
been licensed by REALTOR® members of The Canadian Real Estate Association |
|---|
Nearby Places
Similar Townhouses Stat in Blackfalds
141 Ava Crescent mortgage payment




