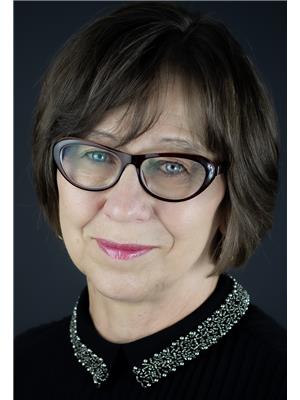5324 55 Street, Lacombe
5324 55 Street, Lacombe
×

5 Photos




- Bedrooms: 3
- Bathrooms: 2
- Living area: 1180 square feet
- MLS®: a2106665
- Type: Townhouse
- Added: 70 days ago
Property Details
NO CONDO fees. 3 bedroom Townhouse with single attached garage located close to rec center, schools and shopping makes this townhouse ideal if you are looking to downsize, buy your first home or add to your investment portfolio. Bay windows in the living room and primary bedroom allows for lots of natural lighting. Three full bedrooms upstairs provides space for family and friends. Primary bedroom is large enough for a king bed, and has a walk in closet. Well appointed kitchen with appliances, and a dining area for entertaining. Powder room just off of the dining area, and adjacent to the garage door. Basement is finished with a laundry room and family room. Space for another bathroom if you want. Enjoy the fenced back yard, and convenience of the attached garage. Five appliances included for the buyer. (id:1945)
Best Mortgage Rates
Property Information
- Tax Lot: 20
- Cooling: None
- Heating: Forced air, Natural gas
- Stories: 2
- Tax Year: 2023
- Basement: Finished, Full
- Flooring: Carpeted, Linoleum
- Tax Block: 30
- Year Built: 2006
- Appliances: Refrigerator, Dishwasher, Stove, Washer & Dryer
- Living Area: 1180
- Lot Features: No Animal Home, No Smoking Home
- Photos Count: 5
- Lot Size Units: square meters
- Parcel Number: 0028989854
- Parking Total: 2
- Bedrooms Total: 3
- Structure Type: Row / Townhouse
- Common Interest: Freehold
- Parking Features: Attached Garage
- Subdivision Name: C.U.C. Area
- Tax Annual Amount: 2712
- Bathrooms Partial: 1
- Exterior Features: Vinyl siding
- Foundation Details: Poured Concrete
- Lot Size Dimensions: 279.72
- Zoning Description: R4
- Above Grade Finished Area: 1180
- Above Grade Finished Area Units: square feet
Room Dimensions
 |
This listing content provided by REALTOR.ca has
been licensed by REALTOR® members of The Canadian Real Estate Association |
|---|
Nearby Places
Similar Townhouses Stat in Lacombe
5324 55 Street mortgage payment






