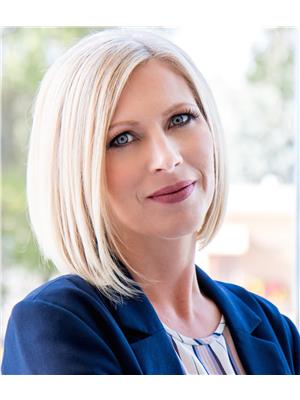31 4 Street Nw, Redcliff
31 4 Street Nw, Redcliff
×

38 Photos






- Bedrooms: 3
- Bathrooms: 1
- Living area: 1340 square feet
- MLS®: a2109026
- Type: Residential
- Added: 59 days ago
Property Details
This charming home boasts numerous updates, a spacious addition, and spans over four lots in the vibrant community of Redcliff! Upon entering, you are greeted by a fantastic drop zone and a vast family room adorned with vaulted ceilings and a cozy gas fireplace, perfect for gathering with loved ones or entertaining guests. Featuring beautiful laminate flooring throughout the spacious kitchen & dining area, the main floor also hosts the primary bedroom, a full bathroom, a second living area for relaxation, and a heated enclosed front porch offering a tranquil retreat. Ascend to the upper level to discover a loft bedroom, providing privacy and serenity, along with a convenient flex area that would make for a great computer, toy, or hobby room. The basement of this home offers additional living space, featuring a sizable bedroom, a cozy retro-style den perfect for unwinding after a long day, and the laundry/utility room which includes a second shower. The expansive backyard is a green thumb's dream, showcasing beautiful perennial flowers & shrubs, numerous garden beds, greenhouses, and storage options, with tons of space to add the garage of your dreams if desired. Complete with a concrete patio for relaxing or entertaining and a carport for covered parking. With its blend of modern updates and cozy charm, this 1.5-storey home in Redcliff presents a unique opportunity for comfortable living in a desirable location. (id:1945)
Best Mortgage Rates
Property Information
- Tax Lot: 24-27
- Cooling: None
- Heating: Forced air, Natural gas
- Stories: 1
- Tax Year: 2023
- Basement: Partially finished, Full
- Flooring: Laminate, Carpeted, Linoleum
- Tax Block: 92
- Year Built: 1928
- Appliances: Refrigerator, Dishwasher, Stove, Microwave, Washer & Dryer
- Living Area: 1340
- Lot Features: PVC window
- Photos Count: 38
- Lot Size Units: square meters
- Parcel Number: 0020619920
- Parking Total: 2
- Bedrooms Total: 3
- Structure Type: House
- Common Interest: Freehold
- Fireplaces Total: 2
- Parking Features: Carport, Concrete
- Street Dir Suffix: Northwest
- Tax Annual Amount: 1525
- Exterior Features: Vinyl siding
- Foundation Details: Block, Poured Concrete
- Lot Size Dimensions: 1207.62
- Zoning Description: H
- Above Grade Finished Area: 1340
- Above Grade Finished Area Units: square feet
Room Dimensions
 |
This listing content provided by REALTOR.ca has
been licensed by REALTOR® members of The Canadian Real Estate Association |
|---|
Nearby Places
Similar Houses Stat in Redcliff
31 4 Street Nw mortgage payment






