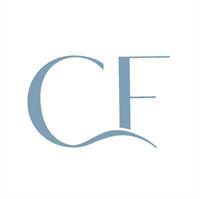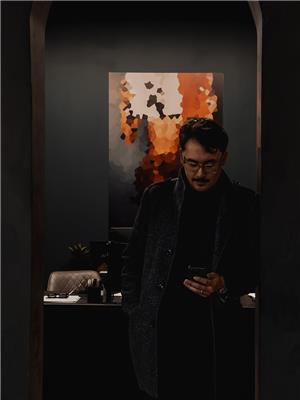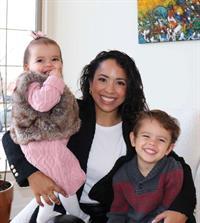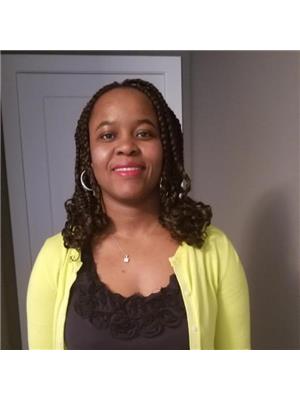


















| Nearby Cities | Listings | Avg. price |
|---|---|---|
| Chestermere | 421 | $758,713 |
| Rural Rocky View County | 414 | $1,983,046 |
| Langdon | 53 | $846,844 |
| Airdrie | 805 | $619,448 |
| Rural Foothills County | 118 | $1,788,730 |
| Cochrane | 449 | $672,190 |
| Popular Cities | Listings | Avg. price |
|---|---|---|
| Red Deer | 516 | $514,912 |
| Lethbridge | 502 | $566,425 |
| Leduc | 348 | $522,855 |
| Edmonton | 8850 | $574,628 |
| Rural Parkland County | 433 | $860,568 |
| Spruce Grove | 355 | $577,068 |
Whether you're interested in viewing Calgary real estate or homes for sale in any of your favorite neighborhoods: Beltline, Saddle Ridge, Mahogany, Skyview Ranch, Sage Hill, Cornerstone you'll find what you're looking for. Currently on Calgary real estate market listed 4501 single family homes for sale with price range from $275,000 to $13,500,000 with average price $892,510 for 4 bedroom houses.
In addition to 4503 Homes in Calgary, we also found 2744 Condos, 1548 Townhomes, 808 Duplexes, 447 Commercial Listings, 79 Vacant Land, 63 Other. Research Calgary real estate market trends and find homes for sale. Search for new homes, open houses, recently sold homes and reduced price real estate in Calgary. Each sale listing includes detailed descriptions, photos, amenities and neighborhood information for Calgary.



















