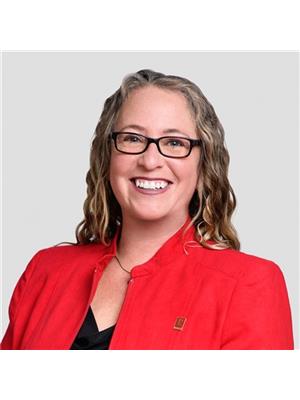44 Dieppe Ave, Elliot Lake
44 Dieppe Ave, Elliot Lake
×

31 Photos






- Bedrooms: 3
- Bathrooms: 2
- Living area: 988 sqft
- MLS®: sm240820
- Type: Residential
- Added: 16 days ago
Property Details
Lovely 2+1 Bedroom Detached bungalow with two full baths. This home is pin clean and ready to move into. Open concept living/kitchen/dining area is flooded with light. The large backyard is ideal for entertaining. There is room for 3 vehicles or your vehicle and the toys. Cozy rec. Room with gas fireplace, extra bedroom, laundry, storage and a bonus room are included in the fully finished basement. Shingles 2023. Soaker tub, vanity, bath tub surround bath faucet, countertops new Apr 2024. (id:1945)
Best Mortgage Rates
Property Information
- Heating: Forced air, Natural gas
- Basement: Finished, Full
- Utilities: Natural Gas, Electricity, Cable, Telephone
- Appliances: Washer, Refrigerator, Stove, Dryer, Freezer
- Living Area: 988
- Lot Features: Paved driveway
- Photos Count: 31
- Parcel Number: 316240557
- Bedrooms Total: 3
- Parking Features: No Garage
- Tax Annual Amount: 2250
- Exterior Features: Vinyl, Siding
- Lot Size Dimensions: 66 x 142.3
- Architectural Style: Bungalow
Room Dimensions
 |
This listing content provided by REALTOR.ca has
been licensed by REALTOR® members of The Canadian Real Estate Association |
|---|
Nearby Places
Similar Houses Stat in Elliot Lake
44 Dieppe Ave mortgage payment






