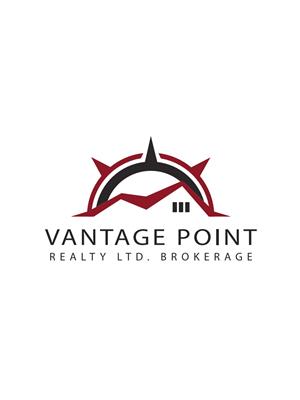414498 Baseline Road, West Grey
- Bedrooms: 6
- Bathrooms: 5
- Living area: 5046 square feet
- Type: Residential
- Added: 2 months ago
- Updated: 1 day ago
- Last Checked: 18 hours ago
- Listed by: Royal LePage RCR Realty
Listing description
This House at 414498 Baseline Road West Grey, ON with the MLS Number x12469922 which includes 6 beds, 5 baths and approximately 5046 sq.ft. of living area listed on the West Grey market by ROBERT PORTEOUS - Royal LePage RCR Realty at $1,598,000 2 months ago.
Property Details
Key information about 414498 Baseline Road
Interior Features
Discover the interior design and amenities
Exterior & Lot Features
Learn about the exterior and lot specifics of 414498 Baseline Road
Location & Community
Understand the neighborhood and community
Utilities & Systems
Review utilities and system installations
Tax & Legal Information
Get tax and legal details applicable to 414498 Baseline Road
Additional Features
Explore extra features and benefits
Room Dimensions
Nearby Listings Stat Estimated price and comparable properties near 414498 Baseline Road
Nearby Places Nearby schools and amenities around 414498 Baseline Road
Price History
October 18, 2025
by Royal LePage RCR Realty
$1,598,000
















