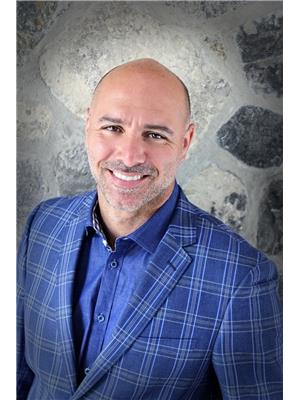25 Centre St, Glen Morris
25 Centre St, Glen Morris
×

49 Photos






- Bedrooms: 4
- Bathrooms: 2
- Living area: 1925 sqft
- MLS®: 40567360
- Type: Residential
- Added: 13 days ago
Property Details
Welcome to 25 Centre St. offering quiet country charm in historic Glen Morris, minutes to 401 & 403 and Hwy 24 as well as Ayr, Paris, Brantford, and the Tri-Cities. This fully renovated bungalow sits on a large lot approx. 83 x 200 ft backing onto a beautiful forest and wetlands. This home features a large detached garage with a workshop and a separate bunkie/ guest house currently used as an additional bedroom, however has the potential to be a studio, in-law suite, office, home gym or whatever suits your needs. This separate space has large windows looking out to the forest and has a cozy electric fireplace. There is a wet-bar, with sink and potential for a 3 piece bathroom, currently a compostable toilet. This home has been updated thoroughly inside and out. Brand new interlocking stone driveway and walkways lead to a brand new patio perfect for entertaining under a lit gazebo, propane gas fire pit and arctic spa salt water swim spa. The backyard is fully fenced with 3 separate gates providing easy access to the front porch, bunkie and the driveway leading to the woods or private laneway. As you step inside you’ll find hardwood throughout the main floor, a spacious family room and updated kitchen with a bright clean fresh country charm. A small pantry provides extra storage off the kitchen and a small set of stairs down to a mudroom makes it extremely practical for families with children or pets! There are two bedrooms on the main floor and a lovely 4 piece bathroom with heated floors and an oversized tub perfect for relaxing. Downstairs you will find a family room with a wood burning stove and a 3rd bedroom, laundry and 3 piece bathroom. There is ample storage downstairs with 3 separate closets and the utility room. Whether you prefer sipping your morning coffee on the front porch listening to the birds or walking on one of the many trails offered in Brant county including the infamous Paris- Cambridge Rail trail the choice is yours! (id:1945)
Best Mortgage Rates
Property Information
- Sewer: Septic System
- Cooling: Central air conditioning
- Heating: Forced air
- Stories: 1
- Basement: Finished, Full
- Year Built: 1966
- Appliances: Washer, Refrigerator, Water softener, Hot Tub, Central Vacuum, Dishwasher, Stove, Dryer, Window Coverings, Garage door opener, Microwave Built-in
- Directions: GLEN MORRIS RD. TO CARSWELL ST. TO CENTRE ST.
- Living Area: 1925
- Lot Features: Cul-de-sac, Corner Site, Backs on greenbelt, Conservation/green belt, Country residential, Automatic Garage Door Opener, In-Law Suite
- Photos Count: 49
- Water Source: Well
- Parking Total: 9
- Bedrooms Total: 4
- Structure Type: House
- Common Interest: Freehold
- Fireplaces Total: 1
- Parking Features: Detached Garage
- Subdivision Name: 2100 - Glen Morris
- Tax Annual Amount: 3755.9
- Exterior Features: Vinyl siding, Other
- Community Features: Quiet Area
- Fireplace Features: Wood, Stove
- Foundation Details: Poured Concrete
- Zoning Description: R2
- Architectural Style: Bungalow
Room Dimensions
 |
This listing content provided by REALTOR.ca has
been licensed by REALTOR® members of The Canadian Real Estate Association |
|---|
Nearby Places
Similar Houses Stat in Glen Morris
25 Centre St mortgage payment






