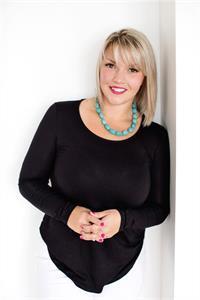492 Birch Street, Collingwood
492 Birch Street, Collingwood
×

34 Photos






- Bedrooms: 3
- Bathrooms: 2
- Living area: 2793 sqft
- MLS®: 40520501
- Type: Residential
- Added: 154 days ago
Property Details
Opportunity awaits! Large home in sought Cameron Street school district. This one owner home was built in 1966 and offers over 2500 finished square feet. Main floor is 1920 square feet and offers 3 bedrooms, bright living/dining room and additional family room with fireplace and walk out - overlooking mature yard. Lower level is finished with bar, additional 2 pc bathroom, workshop and rec room. Double wide driveway, carport and single car garage offer parking for 7+. Loft above the garage for additional storage. Great chance to renovate, re-design or reconfigure this large central Collingwood property and make it your own! (id:1945)
Best Mortgage Rates
Property Information
- Sewer: Municipal sewage system
- Cooling: None
- Heating: Electric
- Stories: 1
- Basement: Partially finished, Full
- Year Built: 1966
- Appliances: Washer, Refrigerator, Stove, Dryer, Hood Fan
- Directions: Hurontario to Cameron to Birch to sign
- Living Area: 2793
- Lot Features: Paved driveway, Country residential
- Photos Count: 34
- Water Source: Municipal water
- Parking Total: 8
- Bedrooms Total: 3
- Structure Type: House
- Common Interest: Freehold
- Fireplaces Total: 1
- Parking Features: Attached Garage, Carport
- Subdivision Name: CW01-Collingwood
- Tax Annual Amount: 4077.86
- Bathrooms Partial: 1
- Exterior Features: Brick
- Zoning Description: R2
- Architectural Style: Bungalow
Room Dimensions
 |
This listing content provided by REALTOR.ca has
been licensed by REALTOR® members of The Canadian Real Estate Association |
|---|
Nearby Places
Similar Houses Stat in Collingwood
492 Birch Street mortgage payment






