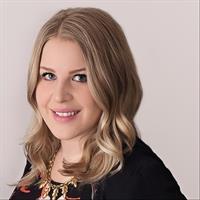27 9 Leedy Drive, Whitecourt
27 9 Leedy Drive, Whitecourt
×

20 Photos






- Bedrooms: 3
- Bathrooms: 2
- Living area: 824 square feet
- MLS®: a2127306
- Type: Townhouse
- Added: 16 days ago
Property Details
A cozy, sweet bi-level condo, located on the far end of Willowstone Place! Directly across from Percy Baxter, its an easy walk to school! The vaulted ceilings will be noted walking through this home ,as well as this unit offers a primary bedroom on the main floor with it's own 3-pc ensuite, that doubles as a main bath for guests. The kitchen is tucked away, and has southern exposure allowing for great light through the day. The living room is spacious, and you get a bonus living space in the basement to enjoy too! The basement has it's own laundry room, the great rec space we briefly mentioned above a 4-pc bath and 2 more bedrooms! You have a great fenced backyard to enjoy! Whether its an investment you're looking for or a starter home for your family, this home fits the bill! (id:1945)
Property Information
- Cooling: None
- Heating: Forced air
- List AOR: Alberta West
- Stories: 1
- Tax Year: 2023
- Basement: Finished, Full
- Flooring: Laminate
- Year Built: 2007
- Appliances: Refrigerator, Dishwasher, Stove, Window Coverings, Washer & Dryer
- Living Area: 824
- Lot Features: Parking
- Photos Count: 20
- Parcel Number: 0031431133
- Parking Total: 2
- Bedrooms Total: 3
- Structure Type: Row / Townhouse
- Association Fee: 265
- Common Interest: Condo/Strata
- Tax Annual Amount: 2061
- Exterior Features: Stucco
- Community Features: Pets Allowed
- Foundation Details: Poured Concrete
- Zoning Description: R-3
- Architectural Style: Bi-level
- Above Grade Finished Area: 824
- Association Fee Includes: Waste Removal
- Map Coordinate Verified YN: true
- Above Grade Finished Area Units: square feet
 |
This listing content provided by REALTOR.ca has
been licensed by REALTOR® members of The Canadian Real Estate Association |
|---|




