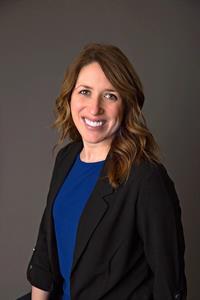12 9 Leedy Drive, Whitecourt
12 9 Leedy Drive, Whitecourt
×

20 Photos






- Bedrooms: 4
- Bathrooms: 3
- Living area: 1479 square feet
- MLS®: a2120680
- Type: Townhouse
- Added: 23 days ago
Property Details
MOVE IN READY!! This spacious 4 bedroom 3 bathroom condo will check off all the boxes. The 2 storey condo offers over 2000sqft of living space with loads of storage and room for a growing family. In the kitchen you will find stainless steel appliances, beautiful light cabinets and a large pantry. The kitchen/dining room opens up to your deck and fenced back yard. Upstairs you have 3 spacious bedrooms. The master has a large bay window, walk in closet and 4 pc bathroom. The basement is fully finished with family room, 4 pc bath and 4th bedroom. The hot water tank was replaced in 2019, and home has infloor heat. The property is close to Percy Baxter & St Joesph schools, walking trails, golf course, playgrounds and more. (id:1945)
Best Mortgage Rates
Property Information
- Tax Lot: 2
- Cooling: None
- Heating: Forced air, In Floor Heating
- Stories: 1
- Tax Year: 2023
- Basement: Finished, Full
- Flooring: Tile, Laminate, Carpeted
- Year Built: 2005
- Appliances: Refrigerator, Dishwasher, Stove, Microwave Range Hood Combo, Washer & Dryer
- Living Area: 1479
- Lot Features: Closet Organizers
- Photos Count: 20
- Lot Size Units: square feet
- Parcel Number: 0030923668
- Parking Total: 2
- Bedrooms Total: 4
- Structure Type: Row / Townhouse
- Association Fee: 265
- Common Interest: Condo/Strata
- Parking Features: Parking Pad
- Tax Annual Amount: 2106.9
- Bathrooms Partial: 1
- Exterior Features: Stucco
- Community Features: Golf Course Development, Pets Allowed, Pets Allowed With Restrictions
- Foundation Details: Poured Concrete
- Lot Size Dimensions: 3113.00
- Zoning Description: R-3
- Above Grade Finished Area: 1479
- Above Grade Finished Area Units: square feet
Room Dimensions
 |
This listing content provided by REALTOR.ca has
been licensed by REALTOR® members of The Canadian Real Estate Association |
|---|
Nearby Places
Similar Townhouses Stat in Whitecourt
12 9 Leedy Drive mortgage payment





