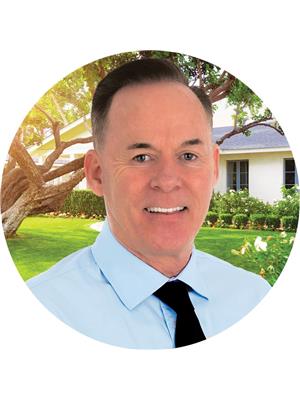503 1720 Eglinton Avenue E, Toronto
- Bedrooms: 2
- Bathrooms: 1
- Type: Apartment
- Added: 1 week ago
- Updated: 1 week ago
- Last Checked: 23 hours ago
- Listed by: RE/MAX HALLMARK REALTY LTD.
- View All Photos
Listing description
This Condo at 503 1720 Eglinton Avenue E Toronto, ON with the MLS Number c12360188 listed by COLIN P. BYRNE - RE/MAX HALLMARK REALTY LTD. on the Toronto market 1 week ago at $425,000.

members of The Canadian Real Estate Association
Nearby Listings Stat Estimated price and comparable properties near 503 1720 Eglinton Avenue E
Nearby Places Nearby schools and amenities around 503 1720 Eglinton Avenue E
Canada Christian College
(2.1 km)
50 Gervais Dr, Toronto
Wexford Collegiate School for the Arts
(2.2 km)
1176 Pharmacy Ave, Scarborough
SATEC at W. A. Porter Collegiate Institute
(2.2 km)
40 Fairfax Crescent, Toronto
Marc Garneau CI
(2.6 km)
135 Overlea Bl, North York
Senator O'Connor College School
(2.7 km)
Toronto
Victoria Park Collegiate Institute
(3.4 km)
15 Wallingford Rd, Toronto
East York Collegiate Institute
(3.7 km)
650 Cosburn Ave, Toronto
Crestwood Preparatory College
(3.8 km)
217 Brookbanks Dr, Toronto
Eglinton Square Mall
(0.9 km)
1 Eglinton Square, Toronto
Japanese Canadian Cultural Centre
(1.9 km)
6 Garamond Ct, Toronto
The Ontario Science Centre
(2.5 km)
770 Don Mills Rd, Toronto
Mandarin Restaurant
(2.6 km)
2206 Eglinton Ave E, Toronto
Providence Healthcare
(2.7 km)
3276 St Clair Ave E, Toronto
Toronto East General Hospital
(4.3 km)
825 Coxwell Avenue,, Toronto
Shops at Don Mills
(2.8 km)
1090 Don Mills Rd, Toronto
Parkway Mall
(3.5 km)
85 Ellesmere Rd, Toronto
Sunnybrook Park
(3.9 km)
1132 Leslie St, Toronto
Edwards Gardens
(4 km)
755 Lawrence Ave E, Toronto
Costco Scarborough
(3.9 km)
1411 Warden Ave, Scarborough
Ted Reeve Community Arena
(4.8 km)
175 Main St, Toronto
Price History













