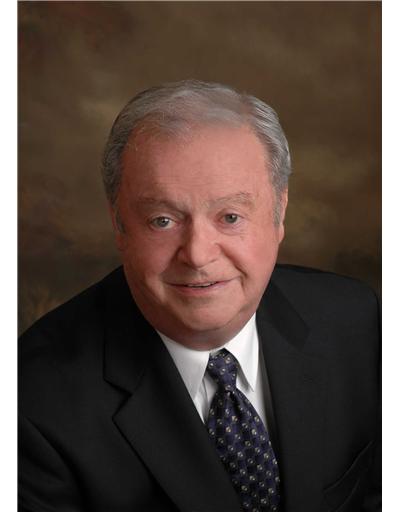9521 Tallgrass Avenue, Niagara Falls
9521 Tallgrass Avenue, Niagara Falls
×

9 Photos






- Bedrooms: 3
- Bathrooms: 3
- Living area: 1604 sqft
- MLS®: 40513519
- Type: Residential
- Added: 175 days ago
Property Details
3 year old 2 storey, 3 Bedroom - 3 Bath with attached single car garage semi-detached. Priced to Sell. Schedules for offers must be attached to all offers with no changes. 30 Hours notice required for all showings. House is yours to decorate and make your own with a great price to match. Don't miss out! Make it your new family home today! Great Neighbourhood. Tenant occupied. (id:1945)
Best Mortgage Rates
Property Information
- Sewer: Municipal sewage system
- Cooling: Central air conditioning
- Heating: Forced air, Natural gas
- Stories: 2
- Basement: Unfinished, Full
- Year Built: 2020
- Directions: Sodom Rd to Willick to Emerald to Tallgrass
- Living Area: 1604
- Lot Features: Paved driveway
- Photos Count: 9
- Water Source: Municipal water
- Parking Total: 2
- Bedrooms Total: 3
- Structure Type: House
- Common Interest: Freehold
- Parking Features: Attached Garage
- Subdivision Name: 224 - Lyons Creek
- Tax Annual Amount: 4289.43
- Bathrooms Partial: 1
- Exterior Features: Brick, Vinyl siding
- Security Features: Security system
- Community Features: School Bus
- Zoning Description: RES
- Architectural Style: 2 Level
Room Dimensions
 |
This listing content provided by REALTOR.ca has
been licensed by REALTOR® members of The Canadian Real Estate Association |
|---|
Nearby Places
Similar Houses Stat in Niagara Falls
9521 Tallgrass Avenue mortgage payment






