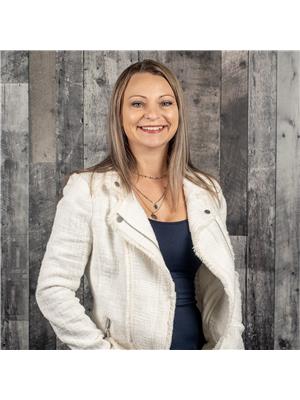2811 35 Avenue S, Lethbridge
2811 35 Avenue S, Lethbridge
×

38 Photos






- Bedrooms: 4
- Bathrooms: 3
- Living area: 1625 square feet
- MLS®: a2123394
- Type: Residential
- Added: 7 days ago
Property Details
Welcome to COULEE RIDGE ESTATES, South Lethbridge! Executive "ORLANDO" BUILT BUNGALOW close to the COULEES with access to the bike/hiking paths that combine the city. Enjoy the front patio to meet your neighbours. THE WOW is the proximity to the southside COSTCO/WALMART/Home depot-shopping corridor. Have a nice meal too and just walk home from the close restaurants. Over 3200sq ft of full development space available. MAINFLOOR LAUNDRY right off the drywalled good size DOUBLE ATTACHED GARAGE. 4 bedrooms and 3 bathrooms total. Why the praise of Orlando construction? He was super fussy and average was not in his vocabulary. Your guarantee of above average everywhere. Orlando was a high quality expert builder and you will see this in this fine CULDESAC construction home. Hardwood/tile floors throughout the main floor, and office right off the front door if you work from home or want a private den. Vaulted ceilings with 2 skylights, granite countertops, stainless steel appliances (included) jetted tub in master suite (king size bed fits in Master), and good sized walk-in closet. Open plan with combo living room/kitchen so making it flexible as your needs change. Note the cabinet quality and its design allows for modern colors to be applied if desired as the woodwork of the cabinets is full wood. Go ahead and check the quality of all the wood doors and woodwork. 2 fireplaces in the home with one on each level with light switch turn ons. Love the raised bar in the kitchen with the included bar stools. Walk into the grand open design built for the best family gatherings. Big lobby so room for anyone arriving. Off the kitchen to the back yard there is access to a large Trex patio/deck with gas line for the barbeque. Note the glass railing and wind shelter and all the foliage to really make PRIVACY a norm and not an exception. Underground sprinklers with timer system, conduit access for future 220 wiring for hot-tub. Breathe deep as it can be a place to unwind and relax. See the trees and all the extra in quality fencing in concrete and the great concrete work. Yes-even a large shed for storage , central a/c and home security. Central vacuum system with attachments. Now walk back into the home and go downstairs. Games table stays with the house and of course the fun of the full wet bar. Big enough and doable for multi-generational living if desired. 2 bedrooms and full bath downstairs. Note the size of the basement windows to get more light down. Updated H2O tank and higher efficiency furnace. Roof shingles also replaced so you should be trouble free for years. Note the quality of the PELLA WINDOWS throughout the home. Possession is negotiable so let us know your wishes. Easy to show so do not hesitate to book your appointment. (id:1945)
Best Mortgage Rates
Property Information
- Tax Lot: 6
- Cooling: Central air conditioning
- Heating: Forced air
- List AOR: Lethbridge
- Stories: 1
- Tax Year: 2023
- Basement: Finished, Full
- Flooring: Hardwood, Carpeted, Ceramic Tile
- Tax Block: 4
- Year Built: 2002
- Appliances: Refrigerator, Dishwasher, Range, Microwave, Garburator, Oven - Built-In, Window Coverings, Garage door opener, Washer & Dryer
- Living Area: 1625
- Lot Features: Cul-de-sac, PVC window, No neighbours behind, No Animal Home, No Smoking Home, Gas BBQ Hookup
- Photos Count: 38
- Lot Size Units: square feet
- Parcel Number: 0029128873
- Parking Total: 4
- Bedrooms Total: 4
- Structure Type: House
- Common Interest: Freehold
- Fireplaces Total: 2
- Parking Features: Attached Garage, Parking Pad, Other
- Street Dir Suffix: South
- Tax Annual Amount: 6613
- Exterior Features: Concrete, Brick, Stone, Stucco
- Community Features: Lake Privileges
- Foundation Details: Poured Concrete
- Lot Size Dimensions: 7804.00
- Zoning Description: R-L
- Architectural Style: Bungalow
- Construction Materials: Poured concrete, Wood frame
- Above Grade Finished Area: 1625
- Above Grade Finished Area Units: square feet
Features
- Roof: Asphalt Shingle
- Other: Construction Materials: Brick, Concrete, Stone, Stucco, Wood Frame, Direction Faces: S, Laundry Features: Main Level, Parking Features : Double Garage Attached, Off Street, Parking Pad, Parking Total : 4
- Cooling: Central Air
- Heating: Forced Air
- Appliances: Built-In Oven, Built-In Range, Built-In Refrigerator, Dishwasher, Garage Control(s), Garburator, Microwave, Washer/Dryer, Window Coverings
- Lot Features: Lot Features: Back Yard, Cul-De-Sac, Front Yard, Low Maintenance Landscape, No Neighbours Behind, Landscaped, Underground Sprinklers, Paved, Private, Secluded, Deck, Front Porch, Glass Enclosed, Patio
- Extra Features: Lake, Park, Playground, Shopping Nearby, Sidewalks, Walking/Bike Paths
- Interior Features: Bar, Ceiling Fan(s), Central Vacuum, Granite Counters, High Ceilings, Jetted Tub, Kitchen Island, Natural Woodwork, No Animal Home, No Smoking Home, Open Floorplan, Pantry, Skylight(s), Sump Pump(s), Vaulted Ceiling(s), Vinyl Windows, Walk-In Closet(s), Flooring: Carpet, Ceramic Tile, Hardwood, Fireplaces: 2, Fireplace Features: Gas
Room Dimensions
 |
This listing content provided by REALTOR.ca has
been licensed by REALTOR® members of The Canadian Real Estate Association |
|---|
Nearby Places
Similar Houses Stat in Lethbridge
2811 35 Avenue S mortgage payment






