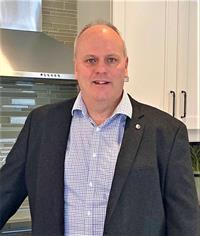17 Suncoast Drive W, Goderich
17 Suncoast Drive W, Goderich
×

12 Photos






- Bedrooms: 3
- Bathrooms: 2
- Living area: 1435 sqft
- MLS®: 40518599
- Type: Residential
- Added: 153 days ago
Property Details
Check out the Curb Appeal! This awesome 3 bedroom, 2 bath family home is located in a most desirable area, close to the schools, shopping and the YMCA. The home is heated with natural gas forced air and has central air. All new windows were installed in 2019. The large concrete driveway, attached garage, and large yard make this property a must see if you are looking for a great house to call home. With multiple living spaces and two full bathrooms, this home checks the boxes needed for a family. Call today for a private visit. (id:1945)
Best Mortgage Rates
Property Information
- Sewer: Sanitary sewer
- Cooling: Central air conditioning
- Heating: Forced air, Natural gas
- Basement: Finished, Full
- Utilities: Natural Gas, Electricity, Cable, Telephone
- Year Built: 1980
- Directions: From either Bayfield Road or Huron Road, turn West on Suncoast Drive. Home is located just west of the South St and Suncoast Drive intersection on the west side of Suncoast Dr.
- Living Area: 1435
- Lot Features: Skylight
- Photos Count: 12
- Water Source: Municipal water
- Lot Size Units: acres
- Parking Total: 5
- Bedrooms Total: 3
- Structure Type: House
- Common Interest: Freehold
- Parking Features: Attached Garage
- Street Dir Suffix: West
- Subdivision Name: Goderich Town
- Tax Annual Amount: 4235.09
- Exterior Features: Brick, Vinyl siding
- Community Features: Community Centre
- Lot Size Dimensions: 0.19
- Zoning Description: R1
Room Dimensions
 |
This listing content provided by REALTOR.ca has
been licensed by REALTOR® members of The Canadian Real Estate Association |
|---|
Nearby Places
Similar Houses Stat in Goderich
17 Suncoast Drive W mortgage payment






