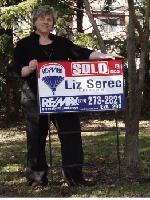47 Wellington Street Street, Tavistock
47 Wellington Street Street, Tavistock
×

50 Photos






- Bedrooms: 2
- Bathrooms: 3
- Living area: 1523 sqft
- MLS®: 40545379
- Type: Residential
- Added: 61 days ago
Property Details
Discover the epitome of charm and functionality in this stunning brick home with a wrap-around veranda, nestled on a 183 feet deep large lot. First thing you will notice is the inviting wrap-around veranda, perfect for enjoying morning coffee or evening sunsets. Extensive lot offering ample outdoor space for gardening, recreation, and relaxation. This home offers very comfortable living: 2 large bedrooms, three baths, lovely main floor layout with natural wood accents throughout exuding warmth and character. Good size living , dining room, sitting room, dinette and kitchen with plenty of countertop space , tons of cabinets. Kitchen has walk out to large deck and fully fenced backyard. Partly finished basement offers extra living space. Massive shop ideal for hobbyists, DIY enthusiasts, or anyone in need of extra storage. Conveniently located in a peaceful neighborhood, this home offers the perfect blend of tranquility and convenience. Some of the updates include: 2018- gas furnace and central air, metal roof on home and garage - 2016, all updated windows. Don’t miss your chance to call this picturesque property yours! Contact us today to schedule a viewing and experience the charm of this exceptional home. (id:1945)
Best Mortgage Rates
Property Information
- Sewer: Municipal sewage system
- Cooling: Central air conditioning
- Heating: Forced air, Natural gas
- List AOR: Huron Perth
- Stories: 2
- Basement: Partially finished, Full
- Utilities: Natural Gas, Electricity, Telephone
- Appliances: Washer, Refrigerator, Water softener, Stove, Window Coverings
- Directions: Hope Street East to Wellington Street
- Living Area: 1523
- Lot Features: Crushed stone driveway
- Photos Count: 50
- Water Source: Municipal water
- Parking Total: 5
- Bedrooms Total: 2
- Structure Type: House
- Common Interest: Freehold
- Parking Features: Detached Garage
- Subdivision Name: Tavistock
- Tax Annual Amount: 2708.05
- Bathrooms Partial: 2
- Exterior Features: Brick, Vinyl siding
- Security Features: Smoke Detectors
- Community Features: Quiet Area
- Foundation Details: Poured Concrete
- Zoning Description: R-1
- Architectural Style: 2 Level
Room Dimensions
 |
This listing content provided by REALTOR.ca has
been licensed by REALTOR® members of The Canadian Real Estate Association |
|---|
Nearby Places
Similar Houses Stat in Tavistock
47 Wellington Street Street mortgage payment


