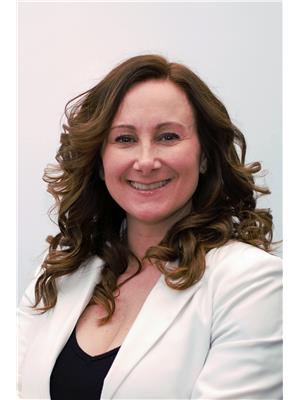523 Stonor Street, Summerland
523 Stonor Street, Summerland
×

34 Photos






- Bedrooms: 4
- Bathrooms: 2
- Living area: 2590 square feet
- MLS®: 10305069
- Type: Residential
- Added: 74 days ago
Property Details
Situated steps from Okanagan Lake, this beautiful home is turn key with updates throughout. Covered level entry with double doors, an inviting family room with gas fireplace, patio slider to the private fenced yard, additionally a 5 pce bathroom and private bedroom, also a office/bedroom and utility room. Upstairs the open concept living area with ""wow"" lakeview, stacked stone gas fireplace, quartz kitchen complete with island breakfast bar, Fisher & Paykel stainless appliances including induction cooktop and double wall ovens, dining area that opens to the spacious covered oversize entertainment deck. Attached garage, storage/workshop space. RV/boat parking all in an excellent location on a no-thru street. Call today to view. All measurements taken from IGUIDE. (id:1945)
Best Mortgage Rates
Property Information
- Roof: Asphalt shingle, Unknown
- View: Lake view, Mountain view
- Sewer: Municipal sewage system
- Zoning: Unknown
- Cooling: Central air conditioning
- Heating: Forced air, See remarks
- List AOR: Interior REALTORS®
- Stories: 2
- Flooring: Hardwood, Laminate, Carpeted, Ceramic Tile
- Year Built: 1971
- Appliances: Refrigerator, Water purifier, Dishwasher, Microwave, Hood Fan, See remarks, Washer & Dryer
- Living Area: 2590
- Lot Features: Level lot
- Photos Count: 34
- Water Source: Municipal water
- Lot Size Units: acres
- Parcel Number: 030-651-841
- Parking Total: 4
- Bedrooms Total: 4
- Structure Type: House
- Common Interest: Freehold
- Fireplaces Total: 1
- Parking Features: See Remarks
- Tax Annual Amount: 5301
- Exterior Features: Wood siding
- Security Features: Sprinkler System-Fire, Controlled entry
- Fireplace Features: Gas, Unknown
- Lot Size Dimensions: 0.15
- Architectural Style: Other
Room Dimensions
 |
This listing content provided by REALTOR.ca has
been licensed by REALTOR® members of The Canadian Real Estate Association |
|---|
Nearby Places
Similar Houses Stat in Summerland
523 Stonor Street mortgage payment






