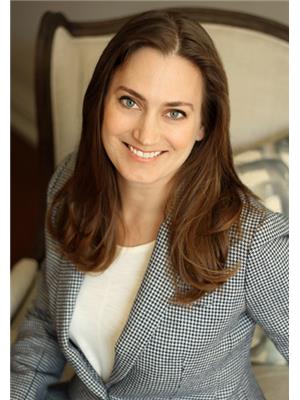Ph 1 60 Berwick Avenue, Toronto
- Bedrooms: 4
- Bathrooms: 4
- Type: Apartment
- Added: 3 days ago
- Updated: 2 days ago
- Last Checked: 2 days ago
- Listed by: CHESTNUT PARK REAL ESTATE LIMITED
- View All Photos
Listing description
This Condo at Ph 1 60 Berwick Avenue Toronto, ON with the MLS Number c12373069 listed by EILEEN LASSWELL - CHESTNUT PARK REAL ESTATE LIMITED on the Toronto market 3 days ago at $4,999,000.

members of The Canadian Real Estate Association
Nearby Listings Stat Estimated price and comparable properties near Ph 1 60 Berwick Avenue
Nearby Places Nearby schools and amenities around Ph 1 60 Berwick Avenue
Northern Secondary School
(1.1 km)
851 Mt Pleasant Rd, Toronto
Upper Canada College
(1.2 km)
200 Lonsdale Rd, Toronto
The Bishop Strachan School
(1.8 km)
298 Lonsdale Rd, Toronto
Havergal College
(2.1 km)
1451 Avenue Rd, Toronto
The York School
(2.2 km)
1320 Yonge St, Toronto
Leaside High School
(2.4 km)
200 Hanna Rd, Toronto
Bialik Hebrew Day School
(2.4 km)
2760 Bathurst St, Toronto
De La Salle College
(2.4 km)
131 Farnham Ave, Toronto
Yorkminster Park Baptist Church Park
(1.5 km)
1585 Yonge St, Toronto
Mount Pleasant Cemetery
(1.6 km)
375 Mt Pleasant Rd, Toronto
Sunnybrook Health Sciences Centre
(2.7 km)
2075 Bayview Ave, Toronto
Spadina Museum
(2.9 km)
285 Spadina Rd, Toronto
Casa Loma
(3 km)
1 Austin Terrace, Toronto
York University - Glendon Campus
(3.2 km)
2275 Bayview Ave, Toronto
Evergreen Brick Works
(3.6 km)
550 Bayview Ave, Toronto
Price History















