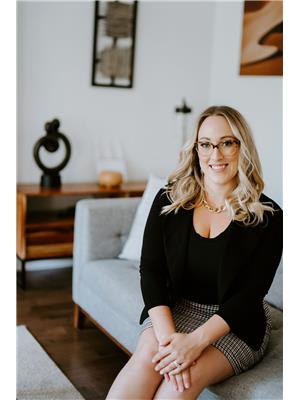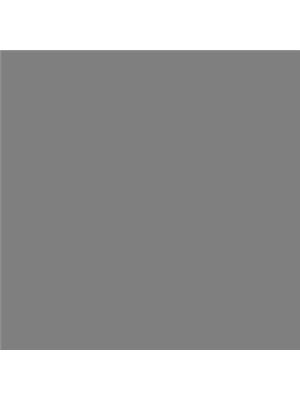4045 Upper Middle Road Unit 46, Burlington
- Bedrooms: 2
- Bathrooms: 3
- Living area: 1230 square feet
- Type: Townhouse
- Added: 2 months ago
- Updated: 1 day ago
- Last Checked: 20 hours ago
- Listed by: Keller Williams Edge Realty
- View All Photos
Listing description
This Townhouse at 4045 Upper Middle Road Unit 46 Burlington, ON with the MLS Number 40739225 which includes 2 beds, 3 baths and approximately 1230 sq.ft. of living area listed on the Burlington market by Lindsay Castelli - Keller Williams Edge Realty at $679,900 2 months ago.

members of The Canadian Real Estate Association
Nearby Listings Stat Estimated price and comparable properties near 4045 Upper Middle Road Unit 46
Nearby Places Nearby schools and amenities around 4045 Upper Middle Road Unit 46
Lester B. Pearson
(0.8 km)
1433 Headon Rd, Burlington
M.M. Robinson High School
(2.5 km)
2425 Upper Middle Rd, Burlington
Corpus Christi Catholic Secondary School
(2.5 km)
5150 Upper Middle Rd, Burlington
Assumption Catholic Secondary School
(4 km)
3230 Woodward Ave, Burlington
Nelson High School
(4.1 km)
4181 New St, Burlington
Robert Bateman High School
(4.6 km)
5151 New St, Burlington
Burlington Mall
(3.8 km)
777 Guelph Line, Burlington
Price History















