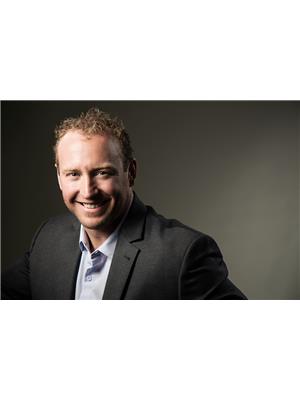14700 107 Street, Rural Grande Prairie No 1 County Of
14700 107 Street, Rural Grande Prairie No 1 County Of
×

18 Photos






- Bedrooms: 3
- Bathrooms: 3
- Living area: 2480 square feet
- MLS®: a2112542
- Type: Residential
- Added: 57 days ago
Property Details
*Job 284 - High Mark's "Jayla XL" is an incredible 2480 sq/ft 2 storey in Whispering Ridge. This grand home has a large entry way that welcomes you into the large living room. The living room is spacious with plenty of natural light, feature fireplace and timber beams overhead giving the space warmth and character. Nearby is the heart of the home, the kitchen and dining room. Vaulted ceilings with timber beams overhead, massive windows, huge quartz island, tons of counter space and cabinetry. This is a kitchen that truly will wow you with not just space, but style that is second to none. Main floor includes office, half bathroom, and mudroom from oversized triple car garage. Upstairs provides just as much space and comfort with massive bonus room above garage, 2 generous sized bedrooms, full bathroom, laundry room and of course, large master bedroom with features 5 piece ensuite and large walk-in closet. Location of this amazing home is in a very friendly and family orientated neighbourhood with no rear neighbours and easy access to Whispering Ridge school, parks, playgrounds, trails and amenities that give you the country feel with city convenience. This home is a show stopper that must be seen to be appreciated. (id:1945)
Best Mortgage Rates
Property Information
- Sewer: Municipal sewage system
- Tax Lot: 12
- Cooling: None
- Heating: Forced air, Natural gas, Other
- List AOR: Grande Prairie
- Stories: 2
- Tax Year: 2024
- Basement: Unfinished, Full
- Flooring: Tile, Hardwood, Carpeted
- Tax Block: 23
- Appliances: None
- Living Area: 2480
- Lot Features: No neighbours behind, Closet Organizers, No Animal Home, No Smoking Home, Level
- Photos Count: 18
- Water Source: Municipal water
- Lot Size Units: square meters
- Parcel Number: 0039180476
- Parking Total: 6
- Bedrooms Total: 3
- Structure Type: House
- Common Interest: Freehold
- Fireplaces Total: 1
- Parking Features: Attached Garage
- Subdivision Name: Whispering Ridge
- Bathrooms Partial: 1
- Exterior Features: Concrete, Vinyl siding
- Community Features: Lake Privileges
- Foundation Details: Poured Concrete
- Lot Size Dimensions: 787.36
- Zoning Description: RR-2
- Construction Materials: Poured concrete, Wood frame
- Above Grade Finished Area: 2480
- Above Grade Finished Area Units: square feet
Features
- Roof: Asphalt Shingle
- Other: Construction Materials: Concrete, Vinyl Siding, Wood Frame, Direction Faces: E, Laundry Features: Laundry Room, Main Level, Parking Features : Triple Garage Attached, Parking Total : 6
- Heating: High Efficiency, Fireplace(s), Forced Air, Natural Gas
- Lot Features: Lot Features: Back Yard, Backs on to Park/Green Space, City Lot, Cleared, Front Yard, No Neighbours Behind, Level, Front Porch
- Extra Features: Lake, Park, Playground, Schools Nearby, Shopping Nearby, Sidewalks, Street Lights, Walking/Bike Paths
- Interior Features: Beamed Ceilings, Breakfast Bar, Built-in Features, Chandelier, Closet Organizers, High Ceilings, Kitchen Island, No Animal Home, No Smoking Home, Open Floorplan, Pantry, Quartz Counters, Soaking Tub, Storage, Sump Pump(s), Tankless Hot Water, Vaulted Ceiling(s), Walk-In Closet(s), Flooring: Carpet, Hardwood, Tile, Fireplaces: 1, Fireplace Features: Gas
- Sewer/Water Systems: Sewer: Public Sewer, Water: Public
Room Dimensions
 |
This listing content provided by REALTOR.ca has
been licensed by REALTOR® members of The Canadian Real Estate Association |
|---|
Nearby Places
Similar Houses Stat in Rural Grande Prairie No 1 County Of
14700 107 Street mortgage payment






