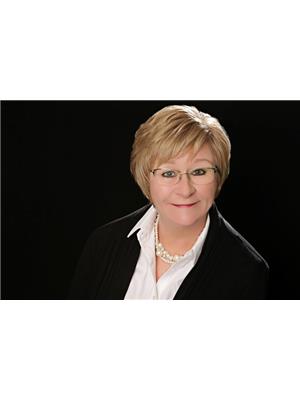145 Emerald St S, Hamilton
145 Emerald St S, Hamilton
×

34 Photos






- Bedrooms: 8
- Bathrooms: 7
- Living area: 4764 square feet
- MLS®: x7247086
- Added: 186 days ago
Property Details
Introducing a remarkable investment opportunity for the savy investor in the heart of the historic Stinson neighborhood! Nestled within a charming century home, this 6-unit multiplex exudes character and potential. The property boasts six, fully occupied units. Contemporary updates and renovations, (shingles ' 13, boiler '13, wiring, plumbing, kitchens and bathrooms in 2012,) ensure that your tenants enjoy modern finishes. The desirable Stinson neighborhood, with it's quick mountain accesses, multiple parks and public transit options ensures strong demand for rental properties Don't miss the chance to own a piece of Stinson history while securing your financial future. This multi-unit century home, with its positive cash flow potential, represents an extraordinary investment opportunity in one of Hamilton's most sought-after neighborhoods. Act quickly and make your mark on this historic gem before it's gone!
Best Mortgage Rates
Property Information
- Heating: Radiant heat, Natural gas
- Stories: 2.5
- Tax Year: 2023
- Basement: Full
- Photos Count: 34
- Parking Total: 8
- Bedrooms Total: 8
- Structure Type: Other
- Street Dir Suffix: South
- Tax Annual Amount: 8185
- Exterior Features: Brick
- Lot Size Dimensions: 50.1 x 165.34 FT ; 50.10 Ft X 135.28 Ft X 30.06 Ft X 30.06
- Extras: (2012) new wiring, new plumbing, new kitchens, new bathrooms, washer & dryer in most units. (2013) New shingles, new Boiler, (2021) new hot water heater x 2 (rentals through Reliance) (id:1945)
Room Dimensions
 |
This listing content provided by REALTOR.ca has
been licensed by REALTOR® members of The Canadian Real Estate Association |
|---|
Nearby Places
145 Emerald St S mortgage payment
