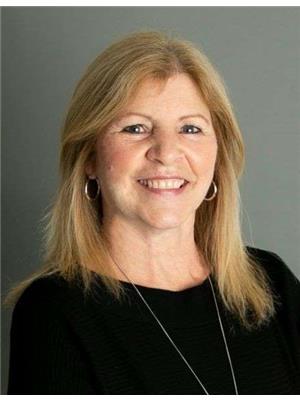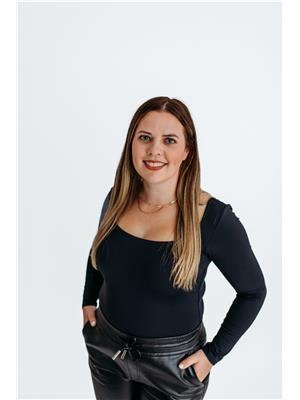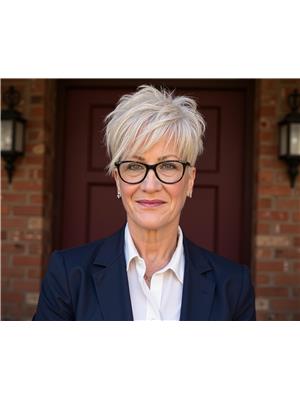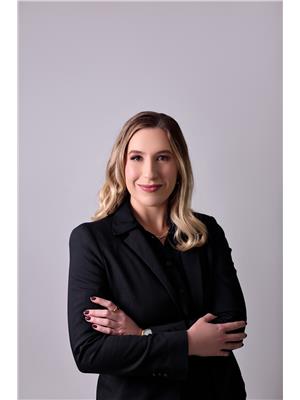181 Council Road, South Bruce
- Bedrooms: 2
- Bathrooms: 1
- Type: Residential
- Added: 7 months ago
- Updated: 2 months ago
- Last Checked: 9 hours ago
- Listed by: Royal LePage RCR Realty
Listing description
This House at 181 Council Road South Bruce, ON with the MLS Number x12132161 listed by JOHN METCALFE - Royal LePage RCR Realty on the South Bruce market 7 months ago at $479,900.
Property Details
Key information about 181 Council Road
Interior Features
Discover the interior design and amenities
Exterior & Lot Features
Learn about the exterior and lot specifics of 181 Council Road
Location & Community
Understand the neighborhood and community
Utilities & Systems
Review utilities and system installations
Tax & Legal Information
Get tax and legal details applicable to 181 Council Road
Additional Features
Explore extra features and benefits
Nearby Listings Stat Estimated price and comparable properties near 181 Council Road
Nearby Places Nearby schools and amenities around 181 Council Road
Price History
May 7, 2025
by Royal LePage RCR Realty
$479,900
















