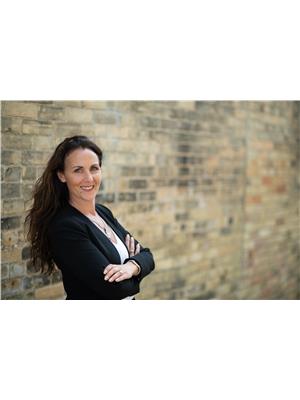137 Elgin Street South Street S, Mount Forest
137 Elgin Street South Street S, Mount Forest
×

50 Photos






- Bedrooms: 3
- Bathrooms: 2
- Living area: 1804 sqft
- MLS®: 40536180
- Type: Residential
- Added: 81 days ago
Property Details
Welcome to this professionally renovated 1.5 storey home that checks all the boxes for modern living. Nestled on an impressive 234' lot, this property offers both indoor and outdoor space to suit all your needs. With 3 bedrooms, 2 bathrooms, and a detached garage, this home is perfect for families or those seeking a spacious retreat. Step inside and Experience the WOW factor! This home definitely has STYLE, the Neutral Colour scheme and natural materials are complimented perfectly by the large windows that flood each room with natural light. The beautifully updated kitchen is a chef's dream, featuring stainless steel appliances, a large island and a beverage station. The main floor features a generous sized living and dining rooms, a home office, 3 pc bathroom and off the kitchen is a lovely sunroom with access to the back deck and patio area. Upstairs, you will find three spacious bedrooms, each with its own unique charm. The stylishly renovated bathroom showcases modern fixtures and finishes, adding a touch of luxury to your daily routine. You will be sure to appreciate the added convenience of 2nd floor laundry. Outside, the expansive backyard offers endless possibilities for outdoor living and entertaining. Whether you envision a serene garden retreat, a space for children to play, or a backyard oasis with a patio and fire pit, this lot has the potential to bring all your outdoor dreams to life. In the detached garage, you'll have plenty of storage for vehicles, tools, or additional recreational equipment. Conveniently located, this home offers easy access to nearby amenities, schools, parks, and highways. Enjoy the convenience of shopping, dining, and entertainment options just minutes away. This professionally renovated home offers the perfect blend of modern living and classic charm. Don't miss the opportunity to make this beautifully updated property your very own. (id:1945)
Best Mortgage Rates
Property Information
- Sewer: Municipal sewage system
- Cooling: None
- Heating: Forced air, Natural gas
- List AOR: Waterloo Region
- Stories: 1.5
- Basement: Partially finished, Full
- Year Built: 1945
- Appliances: Washer, Refrigerator, Gas stove(s), Dishwasher, Wine Fridge, Dryer, Hood Fan, Window Coverings, Microwave Built-in
- Directions: Wellington St West to Elgin St
- Living Area: 1804
- Lot Features: Paved driveway, Sump Pump
- Photos Count: 50
- Water Source: Municipal water
- Parking Total: 9
- Bedrooms Total: 3
- Structure Type: House
- Common Interest: Freehold
- Fireplaces Total: 1
- Parking Features: Detached Garage
- Street Dir Suffix: South
- Subdivision Name: 72 - Mount Forest
- Tax Annual Amount: 3236.56
- Exterior Features: Hardboard
- Community Features: Quiet Area, Community Centre
- Foundation Details: Poured Concrete
- Zoning Description: R3-30
Room Dimensions
 |
This listing content provided by REALTOR.ca has
been licensed by REALTOR® members of The Canadian Real Estate Association |
|---|
Nearby Places
Similar Houses Stat in Mount Forest
137 Elgin Street South Street S mortgage payment






