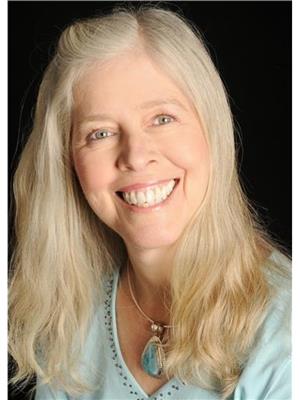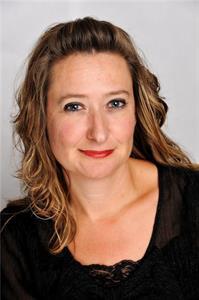326 Darling Street, Brantford
- Bedrooms: 3
- Bathrooms: 2
- Living area: 2355 square feet
- Type: Residential
- Added: 3 days ago
- Updated: 2 days ago
- Last Checked: 4 hours ago
- Listed by: RE/MAX Escarpment Realty Inc.
- View All Photos
Listing description
This House at 326 Darling Street Brantford, ON with the MLS Number 40764853 which includes 3 beds, 2 baths and approximately 2355 sq.ft. of living area listed on the Brantford market by Donna Lavin - RE/MAX Escarpment Realty Inc. at $549,000 3 days ago.

members of The Canadian Real Estate Association
Nearby Listings Stat Estimated price and comparable properties near 326 Darling Street
Nearby Places Nearby schools and amenities around 326 Darling Street
Pauline Johnson Collegiate and Vocational School
(0.7 km)
627 Colborne St E, Brantford
Wilfrid Laurier University - Brantford Campus
(1.2 km)
73 George St, Brantford
Boston Pizza
(1.3 km)
50 Market St S, Brantford
Piston Broke Entertainment
(1.4 km)
93 Dalhousie St, Brantford
Oriental Restaurant
(1.4 km)
162 Market St, Brantford
Wingmaster
(1.4 km)
70 Erie Ave, Brantford
Sanderson Centre for the Performing Arts
(1.5 km)
88 Dalhousie St, Brantford
Tim Hortons
(1.6 km)
226 West St, Brantford
Brantford Charity Casino
(1.6 km)
40 Icomm Dr, Brantford
Bell Memorial Gardens
(1.7 km)
41 West St, Brantford
Mohawk Chapel
(2.1 km)
301 Mohawk St, Brantford
Price History

















