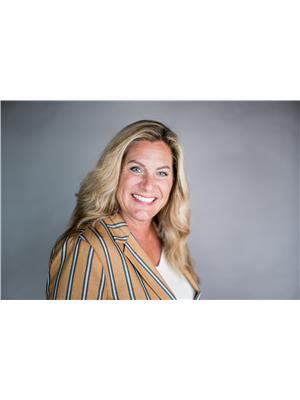704 Moss Street, Revelstoke
704 Moss Street, Revelstoke
×

80 Photos






- Bedrooms: 5
- Bathrooms: 4
- Living area: 3622 square feet
- MLS®: 10307988
- Type: Residential
- Added: 25 days ago
Property Details
This outstanding family home sprawls over 3,000 sqft providing an abundance of space for comfort, creativity and entertainment. Nestled on .94 of an acre, this property stands out for its size and intelligent design, featuring indoor and outdoor living space that offers stunning views of the iconic MT Begbie. Strategically positioned, this home enjoys the privilege of being just minutes away from walking paths, and Its proximity to DT Revelstoke means all urban amenities, including eclectic shops, fine dining, and cultural hotspots. For the adventure enthusiasts the renowned RMR, the picturesque Revelstoke Golf Course, and the eagerly anticipated Cabot Golf Course are closely nearby. This residence boasts picturesque windows that not only bathe the space in natural light but also frame the serene outdoors. Home is amplified by thoughtful updates, blending modern conveniences with cozy comfort. The expansive lot is a blank canvas waiting for your personal touch, zoned R2A, offering potential for further development or customization according to your vision. The inclusion of an in-law suite presents a fantastic opportunity for income generation, or as private accommodation for family and friends. In summary, this family home represents a rare blend of location, size, and potential, making it an ideal choice for those seeking a serene retreat without sacrificing convenience and the opportunity for personalization and growth. Watch Video to experience this HOME. (id:1945)
Best Mortgage Rates
Property Information
- Roof: Vinyl Shingles, Unknown
- View: Mountain view, View (panoramic)
- Sewer: Municipal sewage system
- Zoning: Unknown
- Cooling: Central air conditioning
- Heating: See remarks
- Stories: 3
- Basement: Full
- Flooring: Hardwood, Laminate, Ceramic Tile, Mixed Flooring
- Year Built: 1993
- Appliances: Washer, Refrigerator, Cooktop - Gas, Range - Electric, Dishwasher, Wine Fridge, Dryer, Microwave, Freezer, See remarks
- Living Area: 3622
- Lot Features: Level lot, Private setting, Balcony, Jacuzzi bath-tub
- Photos Count: 80
- Water Source: Municipal water
- Lot Size Units: acres
- Parcel Number: 016-176-782
- Parking Total: 6
- Bedrooms Total: 5
- Structure Type: House
- Common Interest: Freehold
- Fireplaces Total: 2
- Parking Features: Detached Garage, Street, See Remarks, Heated Garage
- Tax Annual Amount: 6736.5
- Bathrooms Partial: 1
- Fireplace Features: Free Standing Metal, Decorative
- Lot Size Dimensions: 0.94
- Architectural Style: Other, Contemporary
Room Dimensions
 |
This listing content provided by REALTOR.ca has
been licensed by REALTOR® members of The Canadian Real Estate Association |
|---|
Nearby Places
Similar Houses Stat in Revelstoke
704 Moss Street mortgage payment






