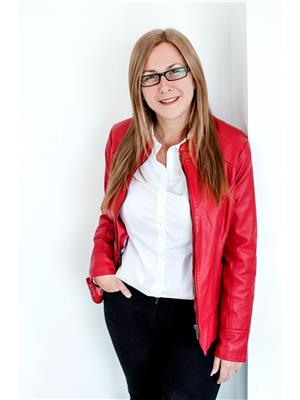19 Gadwall Avenue, Barrie
19 Gadwall Avenue, Barrie
×

19 Photos






- Bedrooms: 3
- Bathrooms: 3
- Living area: 1226 sqft
- MLS®: 40575253
- Type: Townhouse
- Added: 11 days ago
Property Details
Welcome to this lovely 3 bedroom 3 bathroom Oakleigh model freehold townhouse in a fantastic family friendly neighbourhood. Close to great schools, medical centre, parks, shopping and Hwy 400. The main floor features a bright updated kitchen (2022) with walk out to a large deck, open concept living room/dining room and a powder room. Relax in the spacious primary bedroom with a great walk-in closet and a 3 piece ensuite. Two additional good sized bedrooms and an updated 4 piece bathroom (2022) complete the second level. The partially finished basement is where you will find the laundry room and a walk out to the fully fenced in yard. Other updates include new Furnace and A/C (2022), Roof (2018), Washer and Dryer (2022), Vinyl flooring on main level (2022) wifi thermostat and fresh paint (2024). (id:1945)
Best Mortgage Rates
Property Information
- Sewer: Municipal sewage system
- Cooling: Central air conditioning
- Heating: Forced air, Natural gas
- Stories: 2
- Basement: Partially finished, Full
- Appliances: Washer, Refrigerator, Stove, Dryer, Microwave, Garage door opener
- Directions: Huronia Rd to Loon Ave to Gadwall Ave
- Living Area: 1226
- Lot Features: Automatic Garage Door Opener
- Photos Count: 19
- Water Source: Municipal water
- Parking Total: 3
- Bedrooms Total: 3
- Structure Type: Row / Townhouse
- Common Interest: Freehold
- Parking Features: Attached Garage
- Subdivision Name: BA09 - Painswick
- Tax Annual Amount: 3382.88
- Bathrooms Partial: 1
- Exterior Features: Brick
- Foundation Details: Poured Concrete
- Zoning Description: RM2-TH
- Architectural Style: 2 Level
Room Dimensions
 |
This listing content provided by REALTOR.ca has
been licensed by REALTOR® members of The Canadian Real Estate Association |
|---|
Nearby Places
Similar Townhouses Stat in Barrie
19 Gadwall Avenue mortgage payment






