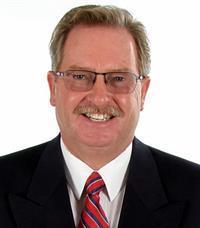100 Riverland Close W, Lethbridge
100 Riverland Close W, Lethbridge
×

50 Photos






- Bedrooms: 4
- Bathrooms: 4
- Living area: 1976 square feet
- MLS®: a2111019
- Type: Residential
- Added: 54 days ago
Property Details
Here you have it! A solid, custom built home with lots of room to grow: over 3300 sq ft of living space! Located in a mature area of popular Riverstone subdivision this property has great street appeal from the front porch to the back yard! It's located in a quaint cul'd sac with terrific neighbours! This home has lots of perks, starting with between 4 - 6 bedrooms (ie 4 bedrooms, an office and a bonus room over the garage - or 6 bedrooms!). You'll love all the open spaces, vaulted ceilings and natural light! Up the steps and throughout most of the main floor are solid hardwood floors; the kitchen features granite counter tops, maple cabinets with soft close drawers, a corner pantry, an island and additional storage spaces. The primary bedroom suite has room for a king sized bed! There is a 5 piece ensuite with double sinks, great storage, a walk in shower and separate soaker tub. The walk in closet should have room for his clothing too! There's a second bedroom, a well located laundry room and a 2 piece powder room. Over the garage is a very large space -great as a play room, family room, or a supersized bedroom and there's a 4 piece bath right there,(might be too good for a teen to pass up as a bedroom!). The lower level has new laminate flooring in the family room and hallway. The family room features a cozy gas fireplace, some built in shelving and plenty of room to relax or play games. In the rest of the lower level there are 2 very generously sized bedrooms, (one even has a walk in closet) as well as 4 piece bath and more storage space. Looking for a computer room, office, or yoga room? - it's there too! In the yard are over 100 shrubs, plants & trees - mostly perennials- and a curvy gravel walk way through to the gazebo and shed. Looks like it's out of a gardening magazine! There's a convenient gas line on the deck for the Bbq and lots of room to entertain. Under the deck is a closed in storage room: concrete floor and a light to see! On th e driveway you'll find room to park an RV or 3rd vehicle. Like to walk or do a little hiking? There are hiking trails down through the coulees with access just a block away! A wonderful home in a great neighbourhood, call your Realtor for a viewing! * NEW STAINLESS STEEL APPLIANCES WILL BE INSTALLED IN THE KITCHEN NEXT SATURDAY APRIL 27TH! SELLER IS NOW OFFERING A $7000 CREDIT TOWARD PAINT! (id:1945)
Best Mortgage Rates
Property Information
- Tax Lot: 20
- Cooling: Central air conditioning
- Heating: Forced air, Other
- List AOR: Lethbridge
- Tax Year: 2023
- Basement: Finished, Full
- Flooring: Hardwood, Laminate, Vinyl
- Tax Block: 23
- Year Built: 2010
- Appliances: Refrigerator, Dishwasher, Stove, Window Coverings, Washer & Dryer
- Living Area: 1976
- Lot Features: Cul-de-sac, Treed, Closet Organizers
- Photos Count: 50
- Lot Size Units: square feet
- Parcel Number: 0033490483
- Parking Total: 5
- Bedrooms Total: 4
- Structure Type: House
- Common Interest: Freehold
- Fireplaces Total: 2
- Parking Features: Attached Garage, Garage, RV, Heated Garage
- Street Dir Suffix: West
- Subdivision Name: Riverstone
- Tax Annual Amount: 5754
- Bathrooms Partial: 1
- Exterior Features: Stone, Vinyl siding
- Foundation Details: Poured Concrete
- Lot Size Dimensions: 8085.00
- Zoning Description: R-L
- Architectural Style: Bi-level
- Above Grade Finished Area: 1976
- Above Grade Finished Area Units: square feet
Room Dimensions
 |
This listing content provided by REALTOR.ca has
been licensed by REALTOR® members of The Canadian Real Estate Association |
|---|
Nearby Places
Similar Houses Stat in Lethbridge
100 Riverland Close W mortgage payment






