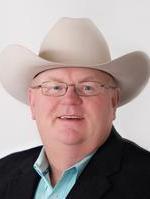441058 Rge Rd 65, Rural Wainwright No 61 M D Of
441058 Rge Rd 65, Rural Wainwright No 61 M D Of
×

34 Photos






- Bedrooms: 5
- Bathrooms: 3
- Living area: 2198 square feet
- MLS®: a2120949
- Type: Residential
- Added: 25 days ago
Property Details
ACREAGE! This immaculate, well-maintained 4 level split home is 2198 Sq. Ft. on three levels. The main level features an appealing front entry, very spacious sunken living area, formal dining area, and large kitchen, with patio doors onto the deck. All with very large, bright windows! The third level features a spacious family area, spa-like bathroom, completed laundry area, and a very functional mud area/back entry. On the second level you will find three bedrooms and a 4 piece bath, the master suite is extremely spacious with an ensuite and walk-in closet. The 4th level being the basement has a large bedroom, recreation area, and a lot of storage. Other features are an attached two car garage, central air conditioning, 3 sheds, mature landscaping, fully fenced, deck, fire pit , fenced area for livestock, and a lot of peace and quiet. Located 5 minutes south of Wainwright. (id:1945)
Best Mortgage Rates
Property Information
- Sewer: Holding Tank
- Tax Lot: 10
- Cooling: Central air conditioning
- Heating: Forced air
- Tax Year: 2022
- Basement: Finished, Full
- Flooring: Hardwood, Slate
- Tax Block: 2
- Appliances: Refrigerator, Stove, Microwave
- Living Area: 2198
- Lot Features: Treed
- Photos Count: 34
- Water Source: Well
- Lot Size Units: acres
- Parcel Number: 0033191256
- Parking Total: 8
- Bedrooms Total: 5
- Structure Type: House
- Common Interest: Freehold
- Parking Features: Attached Garage, RV, Gravel, Concrete
- Tax Annual Amount: 2343
- Exterior Features: Brick, Stucco
- Foundation Details: Poured Concrete
- Lot Size Dimensions: 4.99
- Zoning Description: CR
- Architectural Style: 3 Level
- Construction Materials: Wood frame
- Above Grade Finished Area: 2198
- Above Grade Finished Area Units: square feet
Room Dimensions
 |
This listing content provided by REALTOR.ca has
been licensed by REALTOR® members of The Canadian Real Estate Association |
|---|
Nearby Places
Similar Houses Stat in Rural Wainwright No 61 M D Of
441058 Rge Rd 65 mortgage payment






