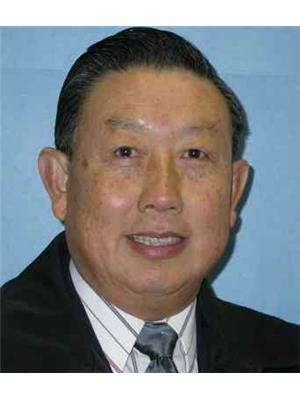19 Marowyne Drive, Toronto
- Bedrooms: 5
- Bathrooms: 3
- Type: Residential
- Added: 3 weeks ago
- Updated: 2 days ago
- Last Checked: 21 hours ago
- Listed by: INTERCITY REALTY INC.
- View All Photos
Listing description
This House at 19 Marowyne Drive Toronto, ON with the MLS Number c12344384 listed by MARGARET WILLIAMS - INTERCITY REALTY INC. on the Toronto market 3 weeks ago at $1,599,000.

members of The Canadian Real Estate Association
Nearby Listings Stat Estimated price and comparable properties near 19 Marowyne Drive
Nearby Places Nearby schools and amenities around 19 Marowyne Drive
Bayview Glen School
(1.8 km)
275 Duncan Mill Rd, Toronto
Seneca College: Newnham Campus
(2.5 km)
1750 Finch Ave E, Toronto
North York General Hospital
(0.6 km)
4001 Leslie St, Toronto
Fairview Mall
(1.4 km)
1800 Sheppard Ave E, Toronto
Price History















