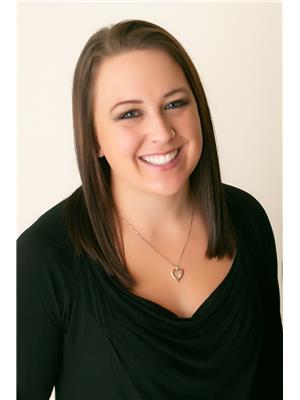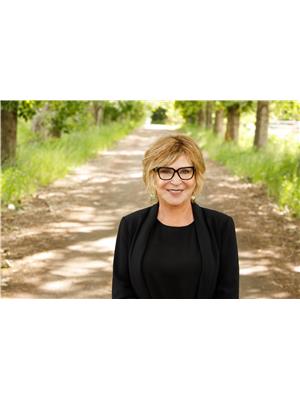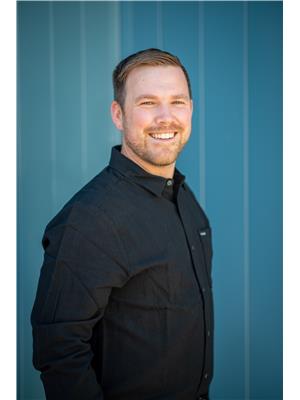7792 Lochdale Road, Vernon
- Bedrooms: 5
- Bathrooms: 3
- Living area: 3061 square feet
- Type: Residential
- Added: 5 months ago
- Updated: 1 week ago
- Last Checked: 10 hours ago
- Listed by: RE/MAX Vernon
- View All Photos
Listing description
This House at 7792 Lochdale Road Vernon, BC with the MLS Number 10339236 which includes 5 beds, 3 baths and approximately 3061 sq.ft. of living area listed on the Vernon market by Ashley Prenioslo - RE/MAX Vernon at $1,617,000 5 months ago.

members of The Canadian Real Estate Association
Nearby Listings Stat Estimated price and comparable properties near 7792 Lochdale Road
Nearby Places Nearby schools and amenities around 7792 Lochdale Road
Vernon Christian School
(2 km)
North Okanagan B
Atlantis Water Slides
(1.2 km)
7921 Greenhow Road, Vernon
Swan Lake RV Park and Campground
(1.6 km)
7225 Old Kamloops Rd, Vernon
Cedar Falls Camp Ground
(4.2 km)
7063 Tillicum Rd, Vernon
Tim Hortons
(4.1 km)
2501 58 Ave, Vernon
Starbucks
(4.9 km)
4900 27 St, Vernon
Blenz Coffee
(5 km)
5100 Anderson Way #101, Vernon
Historic O'Keefe Ranch
(4.3 km)
British Columbia 97, Vernon
Temptasian Restaurant & Lounge
(4.3 km)
5600 Anderson Way, Vernon
Cattlemen's Club Restaurant
(4.5 km)
9380 British Columbia 97, Vernon
C-Lovers Fish & Chips
(4.6 km)
2501 53 Ave, Vernon
Burger King
(4.6 km)
2505 53 Ave, Vernon
Royal Garden
(4.8 km)
5137 26 St, Vernon
27 Street Grille
(4.9 km)
4801 27th St, Vernon
Lake City Casino Vernon
(5.1 km)
4900 Anderson Way, Vernon
Real Canadian Superstore
(4.6 km)
5001 Anderson Way, Vernon
Save-On-Foods
(4.7 km)
4900 - 27th Street, Vernon - Village Green
RBC : Village Green Mall
(4.8 km)
4900 27 St, Vernon
Flight Centre Village Green
(4.8 km)
4900 27th Street Unit 520, Village Green Mall, Vernon
Party in the Kitchen Catering Services
(5.1 km)
3101 48 Ave, Vernon
Price History















