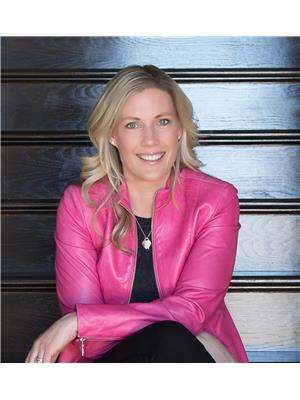27 Daleview Crescent, Pelham
- Bedrooms: 5
- Bathrooms: 3
- Type: Residential
- Added: 1 month ago
- Updated: 3 weeks ago
- Last Checked: 10 hours ago
- Listed by: RE/MAX NIAGARA REALTY LTD, BROKERAGE
- View All Photos
Listing description
This House at 27 Daleview Crescent Pelham, ON with the MLS Number x12298741 listed by Greg Sykes - RE/MAX NIAGARA REALTY LTD, BROKERAGE on the Pelham market 1 month ago at $899,000.
Live your best life in this fully renovated, move-in ready bungalow on one of Fonthills quietest, most neighbour-friendly streets.Situated on a mature, tree-lined corner lot, this stylish home has been completely updated from top to bottom with modern, high-end finishes throughout.The main floor features three spacious bedrooms, two beautifully renovated bathrooms, a bright eat-in kitchen, main floor laundry, and a cozy gas fireplace in the living room. The double-car garage offers direct entry into a convenient mudroom with a third bathroom and side-door access to a large backyard deck perfect for outdoor entertaining.Downstairs, the fully finished basement includes two additional bedrooms, a large rec room with a second gas fireplace, and flexible space for a home office, gym, or media room. Set in one of Niagara's most desirable communities, this home is just minutes from golf courses, top-rated schools, local wineries, and scenic hiking and biking trails. A rare opportunity to enjoy turnkey living in the heart of the Niagara Peninsula. (id:1945)
Property Details
Key information about 27 Daleview Crescent
Interior Features
Discover the interior design and amenities
Exterior & Lot Features
Learn about the exterior and lot specifics of 27 Daleview Crescent
Utilities & Systems
Review utilities and system installations
powered by


This listing content provided by
REALTOR.ca
has been licensed by REALTOR®
members of The Canadian Real Estate Association
members of The Canadian Real Estate Association
Nearby Listings Stat Estimated price and comparable properties near 27 Daleview Crescent
Active listings
2
Min Price
$899,000
Max Price
$899,000
Avg Price
$899,000
Days on Market
46 days
Sold listings
0
Min Sold Price
$N/A
Max Sold Price
$N/A
Avg Sold Price
$N/A
Days until Sold
N/A days
Nearby Places Nearby schools and amenities around 27 Daleview Crescent
District School Board of Niagara
(4.4 km)
240 Thorold Rd, Welland
Seaway Mall
(4.6 km)
800 Niagara St, Welland
Short Hills Provincial Park
(6.4 km)
Thorold
Price History
July 21, 2025
by RE/MAX NIAGARA REALTY LTD, BROKERAGE
$899,000














