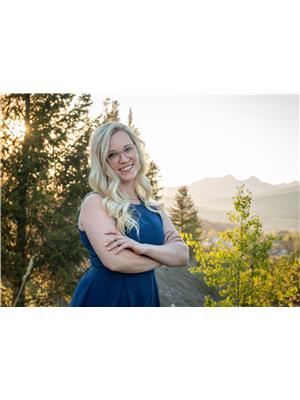3034 222 Street, Bellevue
3034 222 Street, Bellevue
×

44 Photos






- Bedrooms: 4
- Bathrooms: 2
- Living area: 930 square feet
- MLS®: a2106586
- Type: Residential
- Added: 84 days ago
Property Details
Nestled in the desirable location of Bellevue, this meticulously maintained residence presents a rare opportunity for homebuyers seeking both elegance and functionality. With its sunny location and a host of exceptional features, this property is one you don't want to miss!Upon entering, guests are greeted by the stunning allure of gleaming hardwood floors that span the main floor, reflecting an abundance of natural light that streams through expansive windows. The main level of this bi-level home has been beautifully renovated, boasting a seamless fusion of modern design and timeless charm.The heart of the home unfolds in the beautifully renovated main floor, where a spacious layout offers an inviting ambiance for both entertaining and relaxation. The well-appointed kitchen, adorned with sleek cabinetry, serves as a culinary haven for the aspiring chef or seasoned entertainer alike.With four bedrooms generously spread across the home, including a master suite that exudes tranquility and comfort, there is ample space to accommodate the needs of a growing family. With two bathrooms, this home offers convenience for a busy family.Descending to the finished basement, a versatile living space awaits, complemented by another renovated bathroom. This lower level provides an ideal retreat for family gatherings, recreational activities, or simply unwinding after a long day.Step outside to discover the enchanting outdoor oasis, complete with a fully fenced yard, deck, and garage, offering a private sanctuary for outdoor enjoyment and entertaining. The rubber driveway provides both durability and aesthetic appeal, enhancing the overall curb appeal of the property.This residence embodies the epitome of modern family living in Bellevue with comfort, convenience, and style. (id:1945)
Best Mortgage Rates
Property Information
- View: View
- Tax Lot: 9
- Cooling: None
- Heating: Forced air, Natural gas
- List AOR: Lethbridge
- Stories: 1
- Tax Year: 2023
- Basement: Finished, Full
- Flooring: Hardwood, Carpeted
- Tax Block: 2
- Year Built: 1977
- Appliances: Washer, Refrigerator, Range - Electric, Dishwasher, Dryer, Garburator, Microwave Range Hood Combo
- Living Area: 930
- Lot Features: Back lane, PVC window, Level
- Photos Count: 44
- Lot Size Units: square feet
- Parcel Number: 0011938883
- Parking Total: 4
- Bedrooms Total: 4
- Structure Type: House
- Common Interest: Freehold
- Parking Features: Detached Garage, Parking Pad, Other
- Tax Annual Amount: 2814.03
- Exterior Features: Vinyl siding
- Community Features: Golf Course Development, Fishing
- Foundation Details: Poured Concrete
- Lot Size Dimensions: 4500.00
- Zoning Description: R1
- Architectural Style: Bi-level
- Construction Materials: Wood frame
- Above Grade Finished Area: 930
- Above Grade Finished Area Units: square feet
Room Dimensions
 |
This listing content provided by REALTOR.ca has
been licensed by REALTOR® members of The Canadian Real Estate Association |
|---|
Nearby Places
Similar Houses Stat in Bellevue
3034 222 Street mortgage payment






