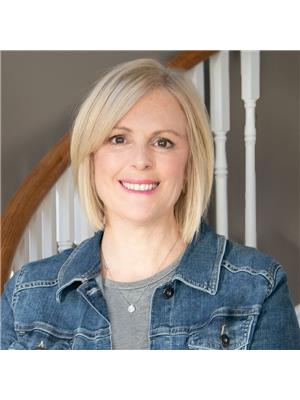7603 County 45 Rd, Alnwick Haldimand
7603 County 45 Rd, Alnwick Haldimand
×

40 Photos






- Bedrooms: 5
- Bathrooms: 3
- MLS®: x8273294
- Type: Residential
- Added: 11 days ago
Property Details
Welcome to your new home artfully designed for comfort and versatility. This stunning property, poised for sale, offers an inviting layout perfect for both serene living and vibrant entertainment. Spanning a generous lot, this residence showcases a beautiful outdoor space. The yard is ideal for leisurely afternoons and has ample room for gardening and recreational activities, ensuring that every family member has space to thrive. Inside, the house features a total of five bedrooms and three bathrooms, thoughtfully arranged to accommodate both privacy and convenience. The main highlight is the main floor in-law suite which presents a fantastic opportunity for multi-family living or can serve as a luxurious guest space. This suite, coupled with the rest of the home, supports a lifestyle of inclusivity and comfort. The heart of the home is its open-concept living area which seamlessly integrates the living, dining, and kitchen spaces. This central gathering place is perfect for hosting friends and family, emphasizing a welcoming atmosphere. The large windows bathe the space in natural light, enhancing the warmth and inviting nature of the home. Further enhancing its appeal is the walk-out basement, a versatile area that can be transformed into a recreational room, home office, or additional living quarters. This space offers direct access to the outdoors, promoting a seamless indoor-outdoor flow that is highly sought after in modern homes. Further enhancing its appeal is the walk-out basement, a versatile area that can be transformed into a recreational room, home office, or additional living quarters. This space offers direct access to the outdoors, promoting a seamless indoor-outdoor flow that is highly sought after in modern homes. This property, with its practical layout and inviting atmosphere, stands ready to meet your needs and exceed your expectations. Explore the potential and imagine your life here! (id:1945)
Best Mortgage Rates
Property Information
- Sewer: Septic System
- Heating: Forced air, Oil
- List AOR: Central Lakes
- Stories: 1
- Basement: Finished, Walk out, N/A
- Photos Count: 40
- Parking Total: 7
- Bedrooms Total: 5
- Structure Type: House
- Common Interest: Freehold
- Parking Features: Attached Garage
- Tax Annual Amount: 3380
- Exterior Features: Brick
- Lot Size Dimensions: 158.1 x 200.16 FT
- Architectural Style: Raised bungalow
Room Dimensions
 |
This listing content provided by REALTOR.ca has
been licensed by REALTOR® members of The Canadian Real Estate Association |
|---|
Nearby Places
Similar Houses Stat in Alnwick Haldimand
7603 County 45 Rd mortgage payment






