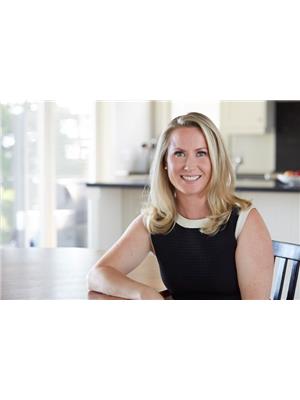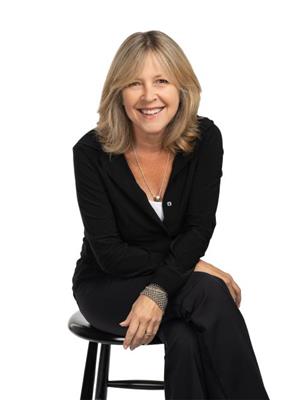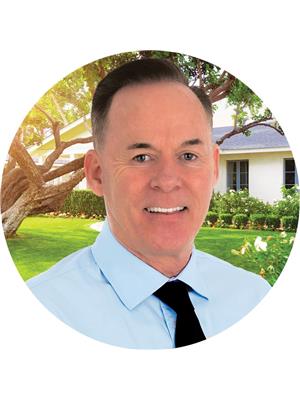16 Clayland Drive, Toronto
- Bedrooms: 7
- Bathrooms: 5
- Type: Residential
- Added: 3 days ago
- Updated: 2 hours ago
- Last Checked: 1 minute ago
- Listed by: FOREST HILL REAL ESTATE INC.
- View All Photos
Listing description
This House at 16 Clayland Drive Toronto, ON with the MLS Number c12374092 listed by BELLA LEE - FOREST HILL REAL ESTATE INC. on the Toronto market 3 days ago at $1,599,000.

members of The Canadian Real Estate Association
Nearby Listings Stat Estimated price and comparable properties near 16 Clayland Drive
Nearby Places Nearby schools and amenities around 16 Clayland Drive
Crestwood Preparatory College
(0.6 km)
217 Brookbanks Dr, Toronto
Victoria Park Collegiate Institute
(1 km)
15 Wallingford Rd, Toronto
Bayview Glen School
(1.5 km)
275 Duncan Mill Rd, Toronto
Senator O'Connor College School
(1.7 km)
Toronto
WillowWood School
(2.3 km)
55 Scarsdale Rd, North York
Wexford Collegiate School for the Arts
(2.6 km)
1176 Pharmacy Ave, Scarborough
Parkway Mall
(1.5 km)
85 Ellesmere Rd, Toronto
Fairview Mall
(2.1 km)
1800 Sheppard Ave E, Toronto
Johnny's Hamburgers
(1.7 km)
2595 Victoria Park, Scarborough
North York General Hospital
(2.6 km)
4001 Leslie St, Toronto
Costco Scarborough
(2.7 km)
1411 Warden Ave, Scarborough
Price History
















