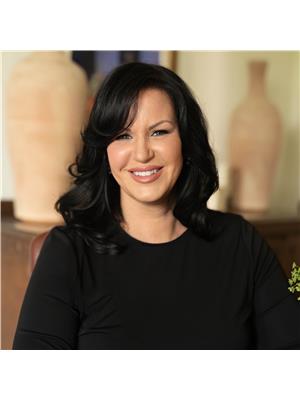69 Winslow Way, Stoney Creek
- Bedrooms: 4
- Bathrooms: 4
- Living area: 2036 square feet
- Type: Residential
- Added: 4 weeks ago
- Updated: 1 week ago
- Last Checked: 2 days ago
- Listed by: RE/MAX Escarpment Realty Inc.
- View All Photos
Listing description
This House at 69 Winslow Way Stoney Creek, ON with the MLS Number 40758419 which includes 4 beds, 4 baths and approximately 2036 sq.ft. of living area listed on the Stoney Creek market by Frank Salvatore - RE/MAX Escarpment Realty Inc. at $999,900 4 weeks ago.

members of The Canadian Real Estate Association
Nearby Listings Stat Estimated price and comparable properties near 69 Winslow Way
Nearby Places Nearby schools and amenities around 69 Winslow Way
Saltfleet High School
(2 km)
108 Highland Rd W, Hamilton
Cardinal Newman Catholic Secondary School
(4.1 km)
127 Gray Rd, Stoney Creek
Eramosa Karst Conservation Area
(2.4 km)
Hamilton
Mohawk Sports Park
(2.8 km)
1100 Mohawk Rd E, Hamilton
East Side Mario's
(3.5 km)
750 Queenston Rd, Hamilton
Boston Pizza
(3.5 km)
727 Queenston Rd, Hamilton
Eastgate Square
(3.7 km)
75 Centennial Pkwy N, Hamilton
Price History
















