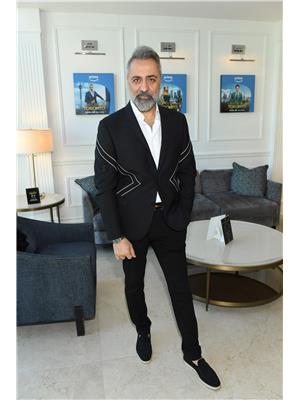151 Dewbourne Avenue, Toronto
- Bedrooms: 5
- Bathrooms: 6
- Type: Residential
- Added: 2 weeks ago
- Updated: 2 weeks ago
- Last Checked: 18 hours ago
- Listed by: ZOLO REALTY
- View All Photos
Listing description
This House at 151 Dewbourne Avenue Toronto, ON with the MLS Number c12358111 listed by ALI AMELIAN - ZOLO REALTY on the Toronto market 2 weeks ago at $4,499,000.

members of The Canadian Real Estate Association
Nearby Listings Stat Estimated price and comparable properties near 151 Dewbourne Avenue
Nearby Places Nearby schools and amenities around 151 Dewbourne Avenue
Bialik Hebrew Day School
(1.5 km)
2760 Bathurst St, Toronto
The Bishop Strachan School
(1.9 km)
298 Lonsdale Rd, Toronto
Oakwood Collegiate Institute
(2.1 km)
991 St Clair Ave W, Toronto
Upper Canada College
(2.2 km)
200 Lonsdale Rd, Toronto
Havergal College
(2.8 km)
1451 Avenue Rd, Toronto
Spadina Museum
(2.7 km)
285 Spadina Rd, Toronto
Casa Loma
(2.7 km)
1 Austin Terrace, Toronto
Price History













