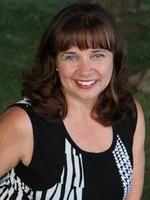309 5 Street Ne, Slave Lake
309 5 Street Ne, Slave Lake
×

37 Photos






- Bedrooms: 5
- Bathrooms: 2
- Living area: 1038.88 square feet
- MLS®: a2118544
- Type: Residential
- Added: 31 days ago
Property Details
A GREAT, QUIET NE location close to the hospital, schools and parks. This updated well maintained 5 bedroom home with huge deck & double garage PLUS carport will meet ALL your needs. Prior to 2014 home was upgraded with shingles, vinyl siding, attic insulation, HWT, triple pane sealed windows, reno'd bathroom, kitchen cabinets. More recent reno's -2015 light switches & plugs throughout, blinds, 2016 fridge, & dishwasher plus fence, 2018/2019 Quartz countertops in kitchen w/ bar, glass door on fireplace w/freshly painted bricks & shelf, larger windows downstairs w/window wells, patio doors, dimmable light fixtures in DR & Kit, painted exterior of garage as well as painting interior over the past 8yrs & carbon monoxide/fire alarms, 2021 dual oven gas stove, 2022 garage roof. Home has only one neighbour with an alley on one side and at the back with plenty of room to access garage! MOVE IN READY!! (id:1945)
Best Mortgage Rates
Property Information
- Tax Lot: 4
- Cooling: None
- Heating: Forced air, Natural gas, Wood, Other
- Stories: 1
- Tax Year: 2022
- Basement: Finished, Full
- Flooring: Laminate
- Tax Block: 13
- Year Built: 1966
- Appliances: Washer, Refrigerator, Gas stove(s), Dishwasher, Oven, Dryer, Hood Fan
- Living Area: 1038.88
- Lot Features: Back lane, French door
- Photos Count: 37
- Lot Size Units: square feet
- Parcel Number: 0020571619
- Parking Total: 6
- Bedrooms Total: 5
- Structure Type: House
- Common Interest: Freehold
- Fireplaces Total: 1
- Parking Features: Detached Garage, Carport
- Street Dir Suffix: Northeast
- Tax Annual Amount: 2843.48
- Community Features: Golf Course Development, Lake Privileges, Fishing
- Foundation Details: Poured Concrete
- Lot Size Dimensions: 6950.00
- Zoning Description: R1
- Architectural Style: Bungalow
- Construction Materials: Wood frame
- Above Grade Finished Area: 1038.88
- Above Grade Finished Area Units: square feet
Room Dimensions
 |
This listing content provided by REALTOR.ca has
been licensed by REALTOR® members of The Canadian Real Estate Association |
|---|
Nearby Places
Similar Houses Stat in Slave Lake
309 5 Street Ne mortgage payment




