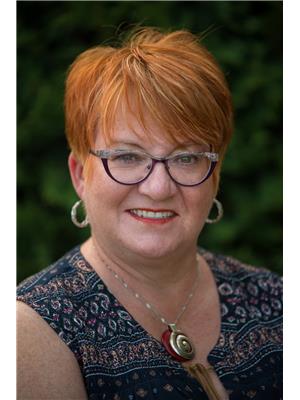301 12 Street Se, Slave Lake
301 12 Street Se, Slave Lake
×

37 Photos






- Bedrooms: 4
- Bathrooms: 4
- Living area: 1494 square feet
- MLS®: a2117531
- Type: Residential
- Added: 29 days ago
Property Details
Welcome to this Modern and Well-Maintained 2 Storey home located in the desired SE section of Slave Lake. Step onto the beautiful Covered Veranda and be greeted by the Spacious Open Concept main floor. The large Living room, Dining area, and Kitchen with angled dark laminated flooring create a stylish and inviting space. The Kitchen features Dark Cabinets, a Corner Pantry, Raised Eating Bar, stainless steel appliances, and plenty of counter space. Convenient 2 Pc Bath and Laundry. Upstairs, the Primary Bedroom offers a 3pc Ensuite and Walk-in Closet, while two additional Bedrooms share a 4pc Bath. The Basement is fully finished with 10' ceilings, Light coloured vinyl plank flooring, and a White Finishing Pkg. Huge Family/Games Room, Bedroom, a 3 Pc Bath and Utility finish off the basement. Off the Back Deck you enjoy a fully fenced yard with alley access, 22'x28' Garage with 10' Ceilings and space plenty of space for your RV. Within walking distance to Schools, Churches, Walking Trail, Playground and local amenities. Quick drive to the shores of Lesser Slave Lake, Golf Course and Provincial Park. Don't miss out on this gem! (id:1945)
Best Mortgage Rates
Property Information
- Sewer: Municipal sewage system
- Tax Lot: 18
- Cooling: None
- Heating: Forced air, Natural gas
- Stories: 2
- Tax Year: 2023
- Basement: Finished, Full
- Electric: Single Phase
- Flooring: Laminate, Carpeted, Linoleum, Vinyl Plank
- Tax Block: 35
- Utilities: Water, Sewer, Natural Gas, Electricity, Cable, Telephone
- Year Built: 2012
- Appliances: Refrigerator, Range - Electric, Dishwasher, Microwave Range Hood Combo, Washer/Dryer Stack-Up
- Living Area: 1494
- Lot Features: Back lane, PVC window
- Photos Count: 37
- Water Source: Municipal water
- Lot Size Units: square feet
- Parcel Number: 0016496854
- Parking Total: 6
- Bedrooms Total: 4
- Structure Type: House
- Common Interest: Freehold
- Parking Features: Detached Garage, Other, RV, Gravel, Concrete
- Street Dir Suffix: Southeast
- Tax Annual Amount: 3228.35
- Bathrooms Partial: 1
- Exterior Features: Vinyl siding
- Security Features: Smoke Detectors
- Community Features: Golf Course Development, Lake Privileges, Fishing
- Foundation Details: Poured Concrete
- Lot Size Dimensions: 6000.00
- Zoning Description: R1
- Construction Materials: Wood frame
- Above Grade Finished Area: 1494
- Above Grade Finished Area Units: square feet
Room Dimensions
 |
This listing content provided by REALTOR.ca has
been licensed by REALTOR® members of The Canadian Real Estate Association |
|---|
Nearby Places
Similar Houses Stat in Slave Lake
301 12 Street Se mortgage payment






