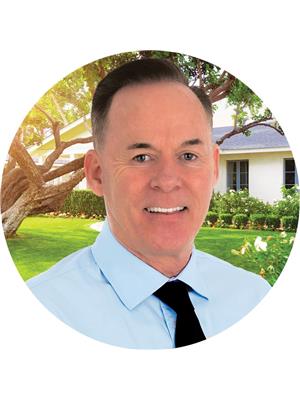109 5039 Finch Avenue E, Toronto
- Bedrooms: 2
- Bathrooms: 2
- Type: Apartment
- Added: 4 months ago
- Updated: 3 months ago
- Last Checked: 23 hours ago
- Listed by: RE/MAX ATRIUM HOME REALTY
- View All Photos
Listing description
This Condo at 109 5039 Finch Avenue E Toronto, ON with the MLS Number e12107266 listed by MICHAEL CHEN - RE/MAX ATRIUM HOME REALTY on the Toronto market 4 months ago at $559,000.

members of The Canadian Real Estate Association
Nearby Listings Stat Estimated price and comparable properties near 109 5039 Finch Avenue E
Nearby Places Nearby schools and amenities around 109 5039 Finch Avenue E
Albert Campbell Collegiate Institute
(0.6 km)
1550 Sandhurst Cir, Scarborough
Francis Libermann Catholic High School
(0.8 km)
4640 Finch Ave E, Toronto
Henry Kelsey Senior Public School
(1.4 km)
1200 Huntingwood Dr, Toronto
Sir Alexander Mackenzie Senior Public School
(2.1 km)
33 Heather Rd, Scarborough
Agincourt Collegiate Institute
(2.4 km)
2621 Midland Ave, Scarborough
Price History












