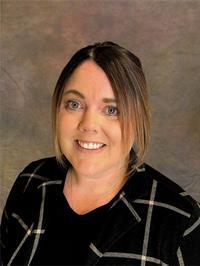10 Mctavish Crescent, Ripley
10 Mctavish Crescent, Ripley
×

2 Photos

- Bedrooms: 3
- Bathrooms: 2
- Living area: 1972 sqft
- MLS®: 40551237
- Type: Residential
- Added: 51 days ago
Property Details
Main Floor Living! Brand new 1972 square foot slab-on-grade bungalow in a new subdivision in the Village of Ripley. This property has 3 Bedrooms, 2 Bathrooms and a 2 car attached garage. This home features an open concept Kitchen, Dining Room and Living Room complimented by a gas fireplace and a walk-in pantry. The Kitchen and Bathrooms will be finished with custom cabinetry and quartz countertops. The Primary Bedroom contains a custom walk-in closet and a 5 piece Primary Bathroom featuring a curbless tiled shower and stand-alone tub. For further information, contact your REALTOR® today. (id:1945)
Best Mortgage Rates
Property Information
- Sewer: Municipal sewage system
- Cooling: Ductless
- Heating: In Floor Heating, Natural gas
- Stories: 1
- Basement: None
- Year Built: 2024
- Directions: Heading West on Highway 86, turn North onto County Road 7, West onto McTavish.
- Living Area: 1972
- Photos Count: 2
- Water Source: Municipal water
- Lot Size Units: acres
- Parking Total: 4
- Bedrooms Total: 3
- Structure Type: House
- Common Interest: Freehold
- Fireplaces Total: 1
- Parking Features: Attached Garage
- Subdivision Name: Huron-Kinloss
- Exterior Features: Stone, Vinyl siding
- Security Features: Smoke Detectors
- Community Features: Quiet Area, Community Centre
- Lot Size Dimensions: 0.705
- Zoning Description: R1
- Architectural Style: Bungalow
Room Dimensions
 |
This listing content provided by REALTOR.ca has
been licensed by REALTOR® members of The Canadian Real Estate Association |
|---|
Nearby Places
Similar Houses Stat in Ripley
10 Mctavish Crescent mortgage payment



